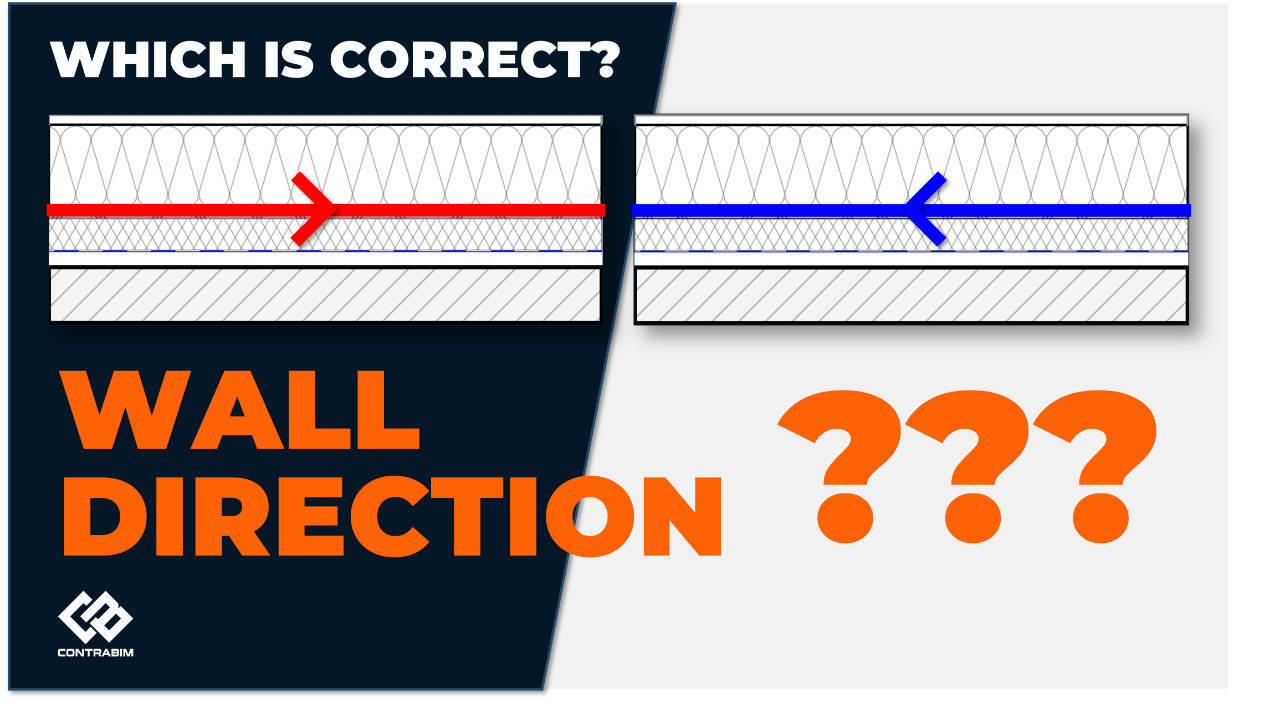
Wall Direction and Why it Matters
Mar 21, 2025Are you modeling your Archicad walls in the right direction?
In this video, we'll dive into Archicad Walls, and specifically how their reference lines, direction, and flipped position make a big impact when it comes to modeling and labeling correctly.
Quiz: Which Wall is Pointing in the Correct Direction? A or B?

Can you tell the difference? Look closely at the Reference Line.
A, is pointing Right to Left (Blue Line)
B, is pointing Left to Right. (Red Line)
How to See the Wall Reference Line (Toolbars>On-Screen Display Options)
You can turn on the wall reference line to see it's position, and direction. It's position is set from the reference line location settings, and depending on how it's flipped, your exterior will be on one side or another.
Basic, Composite & Complex Profile Reference Lines
Depending on the wall structure type, there are different options for our Reference line position.
- Basic: Outside / Center / Inside
- Composite: Outside / Center / Inside + Core Outside / Core Center / Core Inside
- Complex Profiles: Per Profile Origin
Tip - We model most walls with composites, and we prefer the reference line position to be the "Core Outside". We do this for alignment purposes, as we always place grid lines to the outside face of framing members. From foundations upward, it's easy to place grids and always have walls in the correct position, regardless of whether the exterior or interior finishes grow or shrink.
So Which Direction is Correct?
Option B is the correct answer!
Option A, when modeled in a rectangular input method, will place the exterior face, on the interior side of the walls. This is wrong.
Wall Direction Default Settings
When modeling Walls using a rectangular, or magic wand (spacebar) input method, walls are linked together and always drawn in a COUNTERCLOCKWISE direction. This is always true, regardless of how the wall is flipped along it's reference line. This is important to note, and recognize.
Why does this matter?
Do you find yourself flipping your walls along the reference line constantly?
Do you find yourself going into wall labels and flipping them constantly?
Both of these take time, and if you learn the connection between your wall direction and label orientation, you can start to see improvements in your process!
Wall Label Settings:

We commonly use Property Labels and NCS Wall Labels for auto placement of tags for Wall Types.
The Property Label is also quite useful for other Keynotes, such is interior or exterior finishes (extracted from Surfaces via Properties)
Labels: Preferred Settings
If your walls are modeled in the correct direction as noted above, then you can predict exactly how your labels will be placed, whether they are flipped, or not flipped.
Exterior Label Position: Use the Flipped Setting
Interior Label Position: Use the Non-Flipped.
Tip - It's helpful to setup a few label favorites for these conditions, and know exactly what direction they will be placed based on their flipped status.
How to Fix Walls that are Incorrect Drawn, in the Preferred Position?
If you find that you've placed several walls in the wrong orientation, but have done the work already to get the in the correct positioning, then you can adjust the direction by going to Edit>Modify Reference Line>Invert Wall Direction.
This option does not change the position of the wall, only the direction of the reference line.
You can also modify several other settings relating to the wall reference line as well, such as mirroring in place, openings, or adjusting reference line location (without changing position).
Hopefully this helps you in understanding exactly how wall direction and orientation, relates to placement and label position!
Stay connected with news and updates!
Join our mailing list to receive the latest news and updates from our team.
Don't worry, your information will not be shared.
We hate SPAM. We will never sell your information, for any reason.





