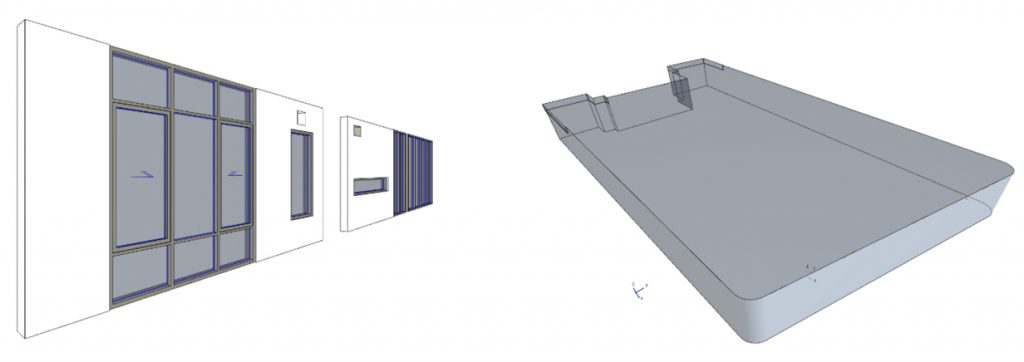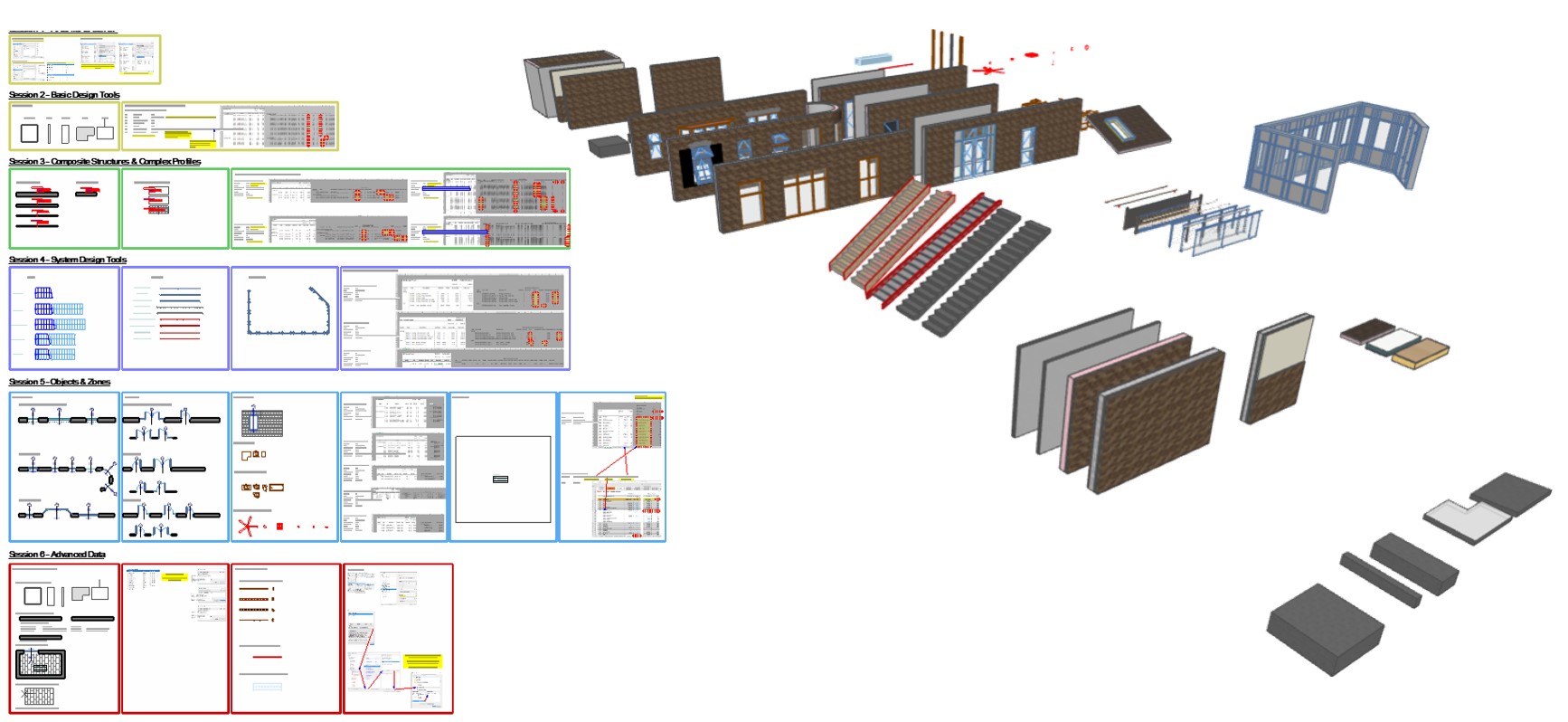7-Week Quantity and Cost Estimating Course
Learn how to quickly create your own BIM Data, Quantity Reports and Cost Estimates using ARCHICAD and Excel.
$397.00
REGISTER NOW!7 On-Demand Lessons
Pause, rewind and play lessons on YOUR schedule.
Lectures & Exercises
Hands-on learning, with follow-along exercises and weekly downloads.
Earn AIA Credits
Earn 10 AIA Credits upon passing the final quiz
Quick Start Kit
Bonus ARCHICAD and Excel files to support your learning
About this course
This course has been specially created for Architects, Engineers and Building Professionals to leverage their ARCHICAD BIM data to develop a range of reports and estimates.
Built on the concepts and pioneering work behind CONTRABIM, and in conjunction with Eric Bobrow, Internationally recognized ARCHICAD trainer, this course will help advance your career.
VIEW TOPICSCourse Outline & Teaching Method
Each lesson contains a lecture-style presentation accompanied by slides, and downloadable files so you can follow along at home. Your learning is then solidified with a special activity at the end of each lesson.
The lesson outlines and activities are listed below.
Lesson 1: ARCHICAD and EXCEL Setup
This lesson provides a roadmap to the course, and introduces key concepts behind model based estimating with ARCHICAD.
Activity
Our hands-on activity will include setting up ARCHICAD Properties, Classifications, Building Materials and an Excel Summary Report.
Topics
Lesson 2: Basic Modeling Tools
This lesson dives deep into the common ARCHICAD Design Tools, including Walls, Slabs, Beams, Roofs & Columns. We'll also explore the basics of setting up Interactive Schedules, their criteria, and fields.
Activity:
This activity will accelerate your ability to generate detailed reports for the most commonly used design tools. Follow along to create a link from ARCHICAD to Excel.
Topics
Lesson 3: Composites & Complex Profiles
In this lesson, we expose the secrets behind composite structures and complex profiles. Learn how to create and manage sub-element data, while extracting material component quantities.
Activity:
This activity walks you through the "secondary" unit cost properties, and demonstrates how component based reports are generated.
Topics
Lesson 4: Stairs, Railings & Curtainwall
In this lesson, we introduce the "system" design tools, which make it easy in ARCHICAD to model complex assemblies for Stairs, Railings & Curtainwalls. Session 4 disects these tools, and explores methods of quantification and data extraction.
Activity:
This activity explores each system tool, and provides a follow along example for generating summary level and sub-component level model takeoffs.
Export and Link into Excel.
Topics
Lesson 5: Objects and Zones
Learn about quantifying Elements in the Object Library, as well as "Hosted" Objects such as Windows, Doors & Skylights.
Activity:
This activity explores several report types for windows, doors and zones. Learn how to exchange data with Excel, in a round trip export/import.
Topics
Session 6: Expressions & IFC Data
This lesson steps up to advanced data types, including Expression-Based Properties and Industry Foundation Class parameters.
Activity:
In this activity, follow along as we generate Expression-Based Properties for several common takeoff types, including Brick, Stud Framing, Tile and More.
Topics
Session 7: Bonus - Quick Start Kit
This bonus session introduces a Quick Start Kit, or assembly of cost loaded parts ready to be used on an ARCHICAD Project. Built into the GRAPHISOFT Default Template, use this kit to quickly jump start your Quantification and Estimating Process.
Activity:
Learn how to use the Quick Start Kit for starting a new project. Eyedrop zones and elements to pickup their settings while generating quantities and quick costing. Refresh into Excel and continue to model with this pre-set workflow, built over the past 6 weeks.
Topics
Register for the 'Quantity and Cost Estimating' online course NOW !
Bundle this Course
SAVE when you add our popular 5D Estimating Package, or the collaborative MasterTemplate preload with C5D.
Quantity and Cost Estimating Course + ARCHICAD MasterTemplate preloaded with 5D Estimating Pack
$997
This Bundle includes:
VIEW BUNDLE







