CONTABIM > Training > TPL Accelerator
3/5/2025
Training
Template Accelerator for Archicad 28
Training to Help You Plan and Build your Archicad Project Template
Let's Build Your Archicad 28 Project Template File!
This Archicad training program will guide you through the questions to consider, and steps to follow when building your customized, project specific template file.
This course includes an Excel Planning Workbook, which extracts the answers to critical questions, to define rules, styles, naming conventions, and outputs that will form your Archicad Template. Use this workbook to communicate your Template Specifications, while providing a powerful record and training tool for onboarding new team members.
This training will guide you along the path to customizing to your exact project requirements. As a result, you will learn your template inside and out, by building it yourself through this interactive training program.
5 Parts - Complete in 3-4 Full Days
This TPL Accelerator Course is broken up into 5 Parts of Training, which total 13 Hours of On-Demand Videos. See the full course outline and curriculum below, with links to resources, downloads and lessons.
Start the TPL AcceleratorTo Get Started, Login
To access the training program, login to your membership account, and then use any link below to jump into the course lessons.
The course builds upon itself, so it's recommended to take it sequentially. Refer back to this page if you ever need a refresher or specific workflow instructions.
Posts with key Downloads are noted in Blue.
Begin the CourseNot a Member?
Join our membership community to access the TPL Accelerator Program, Archicad Templates, BIM Tools, and Training.
Join Today & Save $300 During July Promo!Welcome to the TPL Accelerator Course for Archicad 28
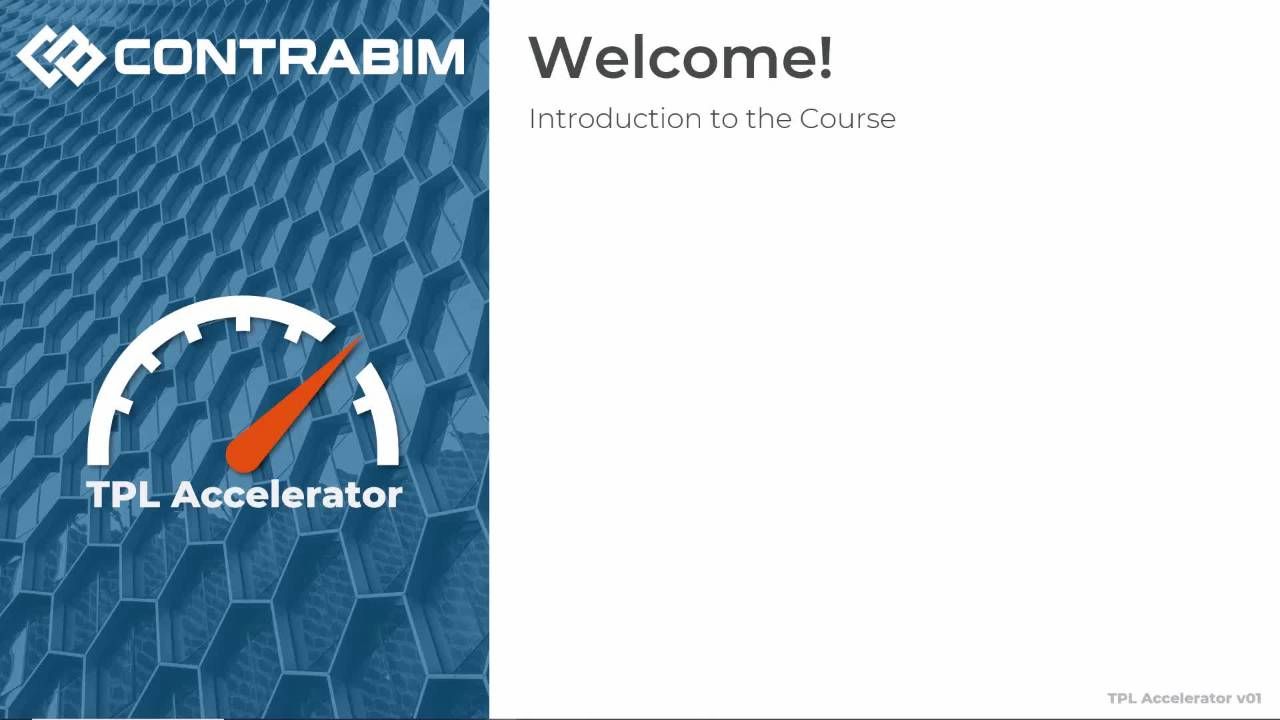
Welcome! Start Here
For new users to the training program, begin here for a course introduction. (7:17)
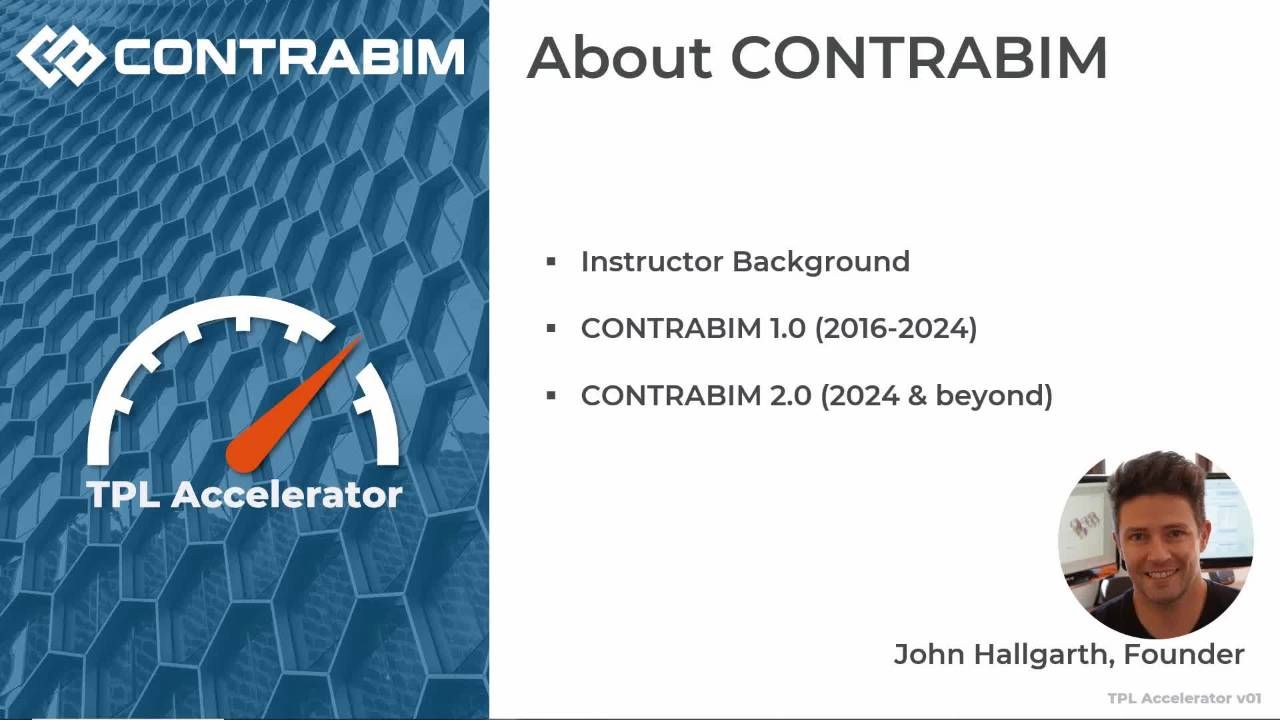
About CONTRABIM
Learn about CONTRABIM, and how CB2.0 is structured in relation to this course. (6:45)
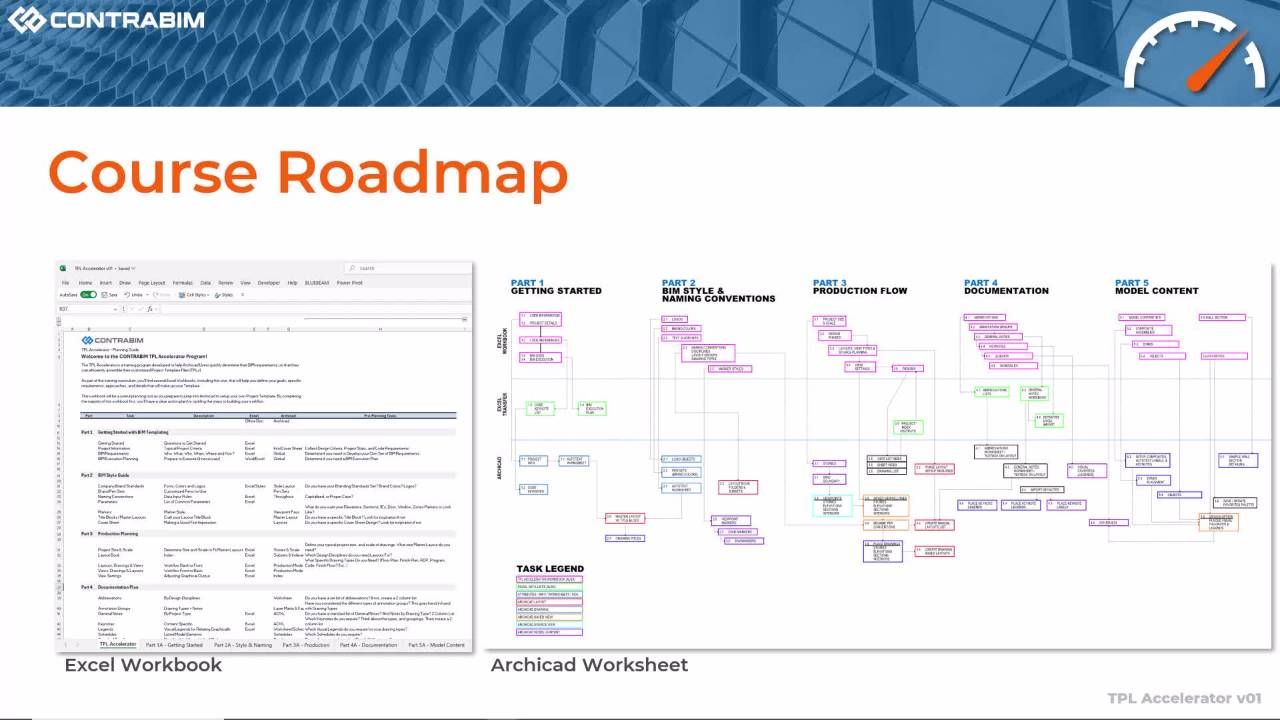
Course Roadmap
This 5 Part Training includes an Excel Workbook, and related Archicad Tasks. (4:49)

Downloads
Starting and Completed PLNs, Sample Files, Excel Workbooks, Work Environment & More. (2:28)

Opening The Files
Let's launch the core files included in the downloads, and get you up to speed.
Part 1 - Getting Started
This first section of training is all about entering user information, project information, code references, bim requirements and uses, and getting situated with our Excel Workbook and Archicad Starting File.
User & Project Information (4:54)
Excel Task: Complete Project User Information
Archicad Task: Define Project Info & Import Autotext Module
Archicad Office Details (5:57)
Excel Task: Define Units & Measurements
Archicad Task: Set Working Units, Calculation Units, and Dimensions
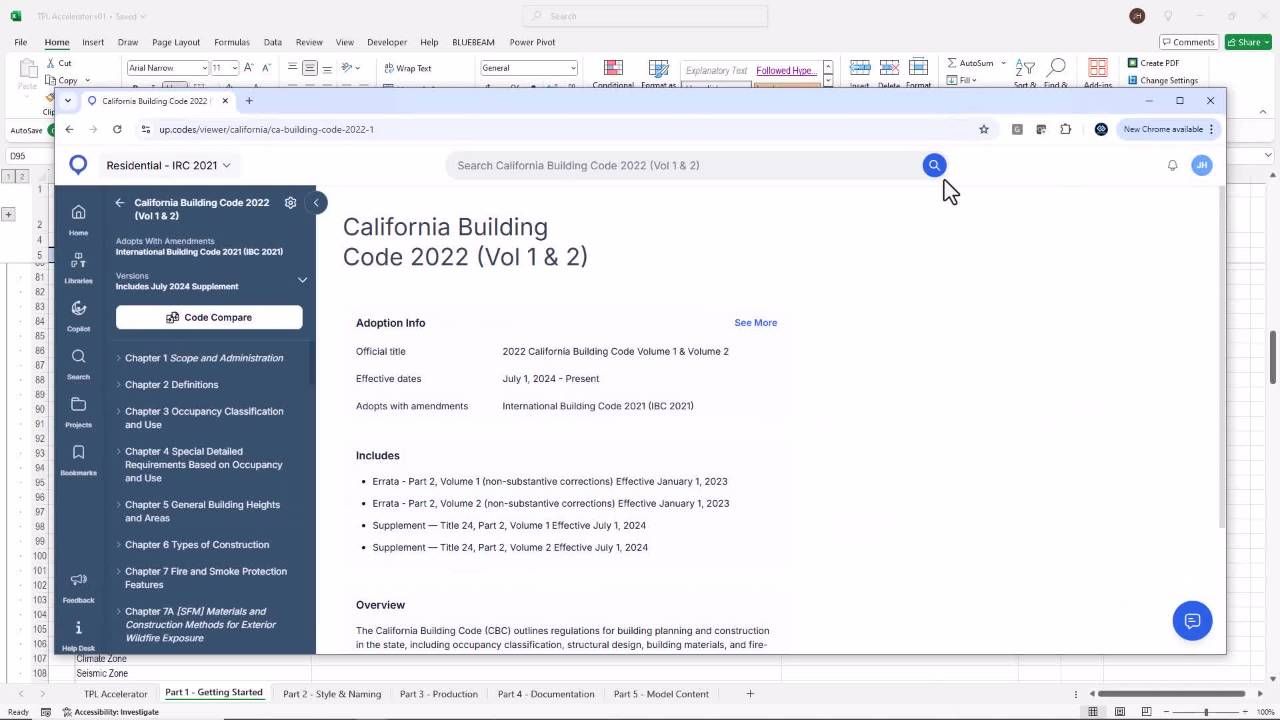
Project Information & Codes (4:49)
Excel Task: Define Project Information & Code Refs
Archicad Task: Import Code Based Keynotes List. Complete Project Information.
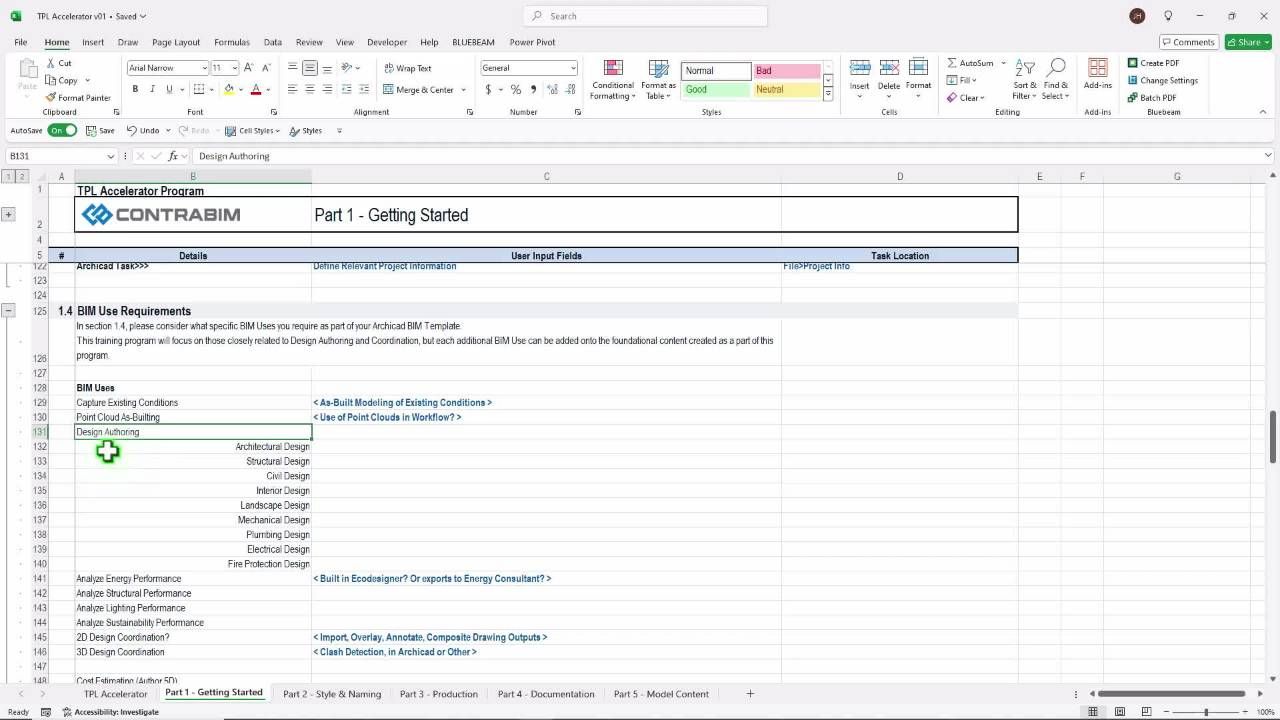
BIM Uses & Requirements (3:52)
Excel Task: Define BIM Requirements & Uses
Excel Task: Consider Big Picture Scopes of Work for Templating
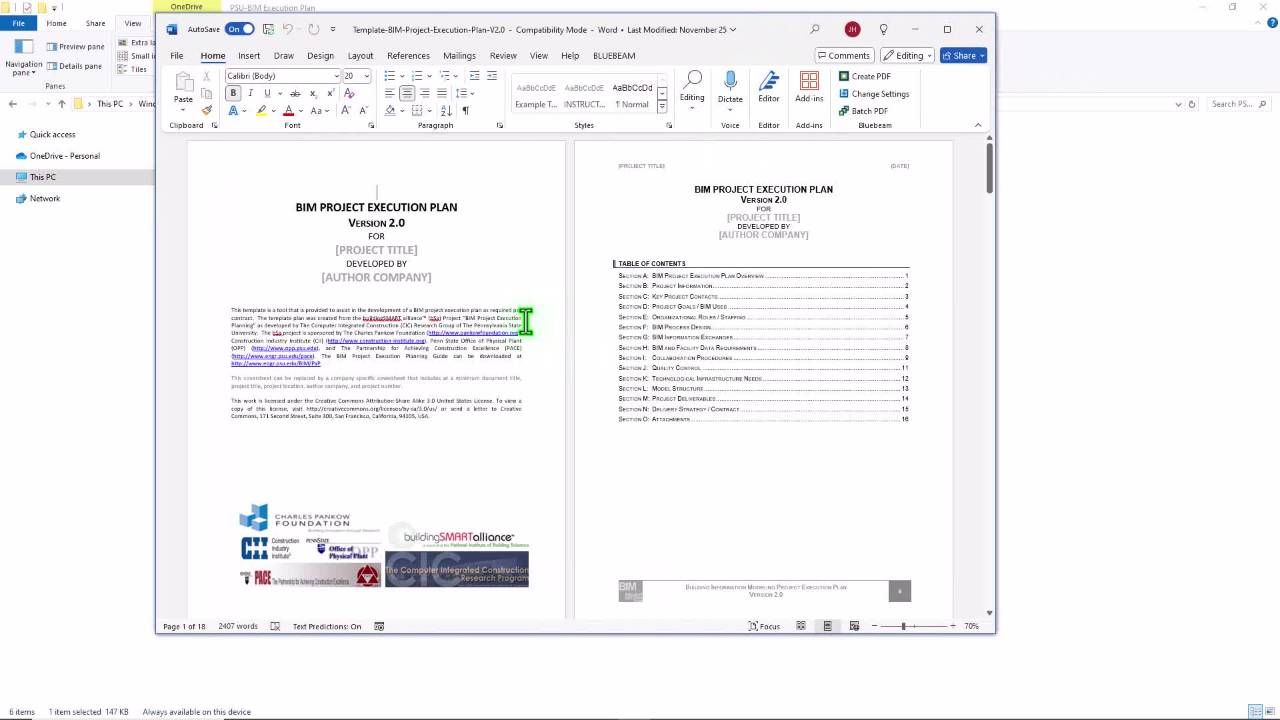
BIM Execution Plan (3:12)
Excel Task: Define If a BEP is Required, Usefull
Excel Task: Select BIM Execution Plan Template and Complete
Excel Recap (6:57)
This recap video provides an overview of the inputted information in our Excel Workbook from Part 1 Training Videos.
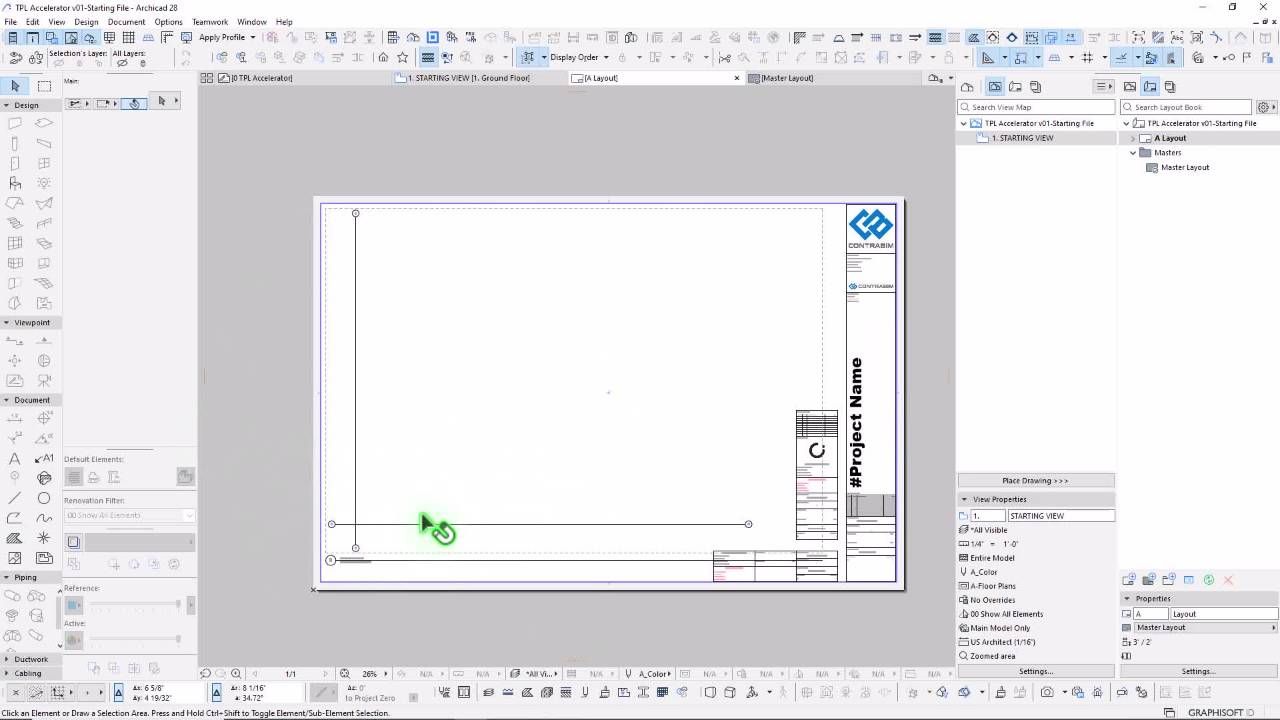
Archicad Overview (8:36)
This recap video provides an overview of the Archicad starting file, to prepare for Part 2.
Part 2 - BIM Style
BIM Style, as we'll define it here, is the general look and feel of your Archicad file, including how annotations, texts, logos, naming conventions and colors appear when working, and upon output. In this section, we'll define a wide range of settings in Archicad that are useful to standardize, when establishing your own template file. Get ready to import some modules and save some favorites!
Company Branding: Logo (7:34)
Archicad Task: Open Logo Object and Add Your Custom Logo. Save.
Archicad Alternative: Import Logo Image/PDF
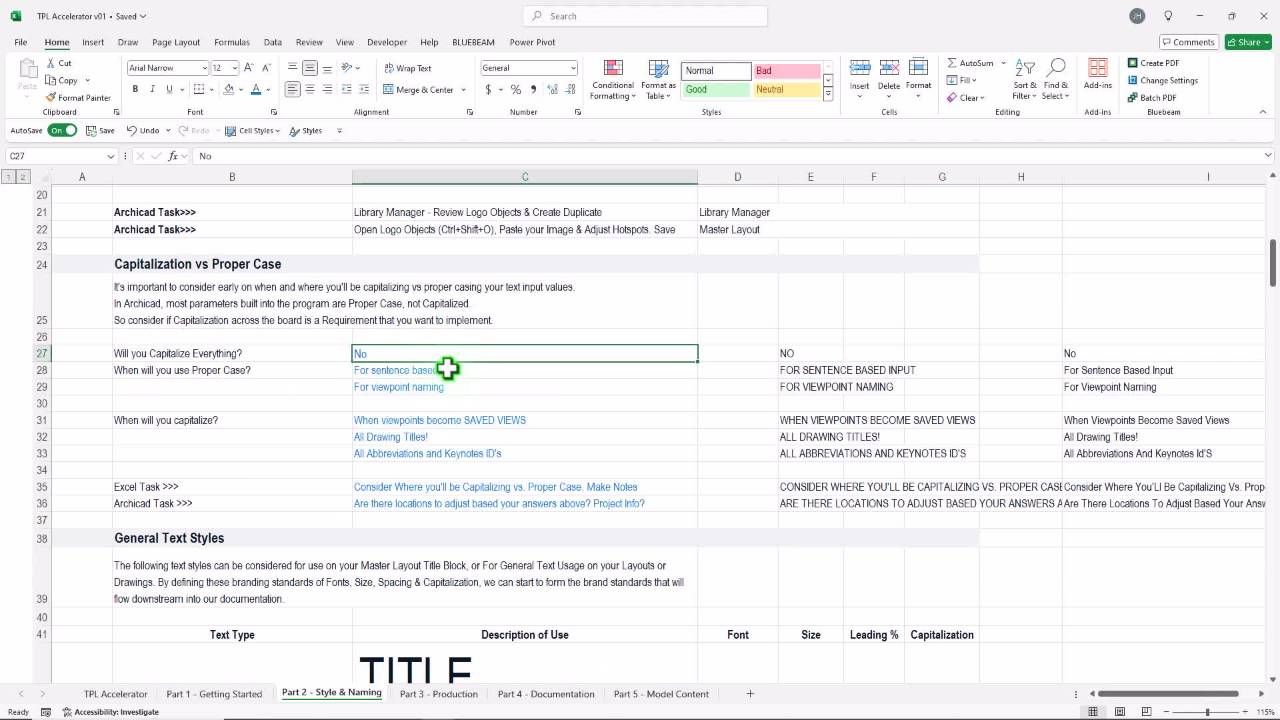
Branding: Capital vs Proper (5:18)
Will you Capitalize All Text Inputs? Or use Proper Case? Let's decide before we go any further.
Excel Task: Consider when to capitalize inputs, and when proper or sentence case is preferred.
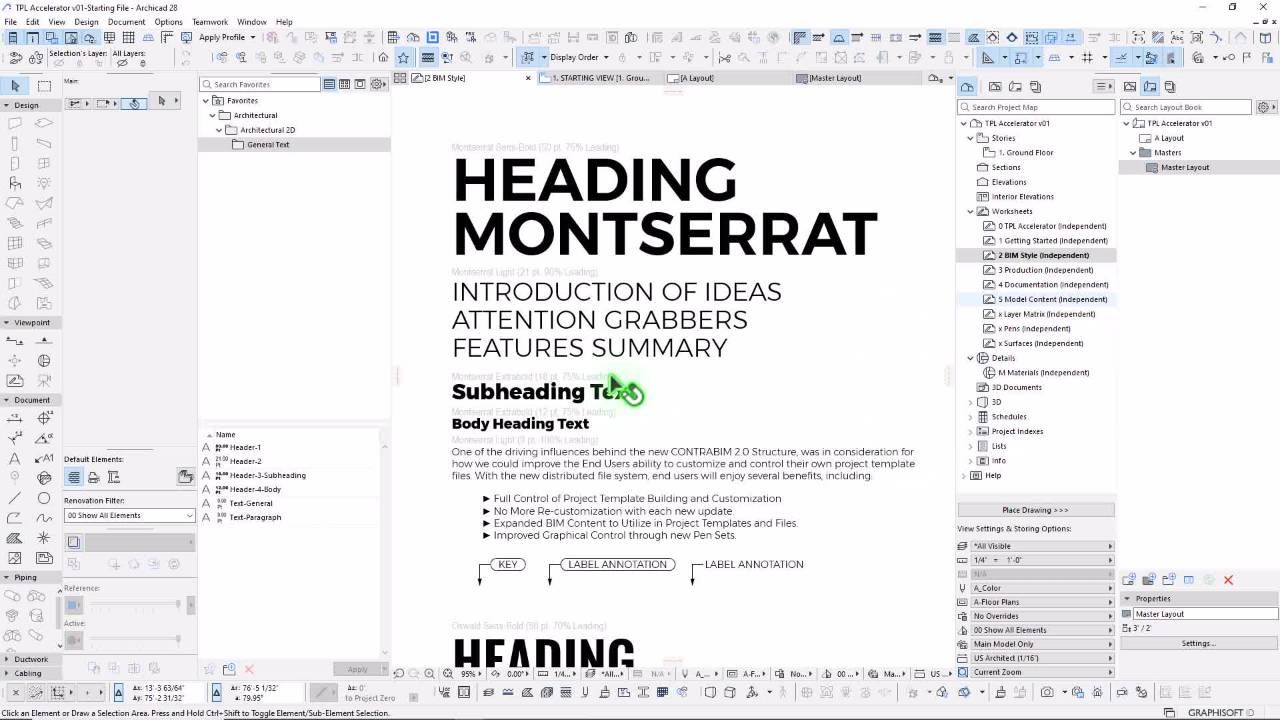
General Text Styles (6:52)
Excel Task: Define Your Branded Fonts, Size, Leading Styles
Archicad Task: Import Text Module, Import Favorites & Update
General Annotation Styles (12:19)
Excel Task: Define Your General Annotation Styles
Archicad Task: Import Text and Label Modules & Update Favorites
Pen Set Brand Colors (6:22)
Excel Task: Define Your Brand Pen RGB Values for Accent, Dark & Light Colors
Archicad Task: Copy Brand Colors to Worksheet, Adjust Pen Set Values
Layout Naming & IDs (5:20)
Excel Task: Define your Designators for Disciplines, Sheet Groups.
Excel Task: Consider Plan Drawings Types and Associated Annotation Groups (Layer Combos)
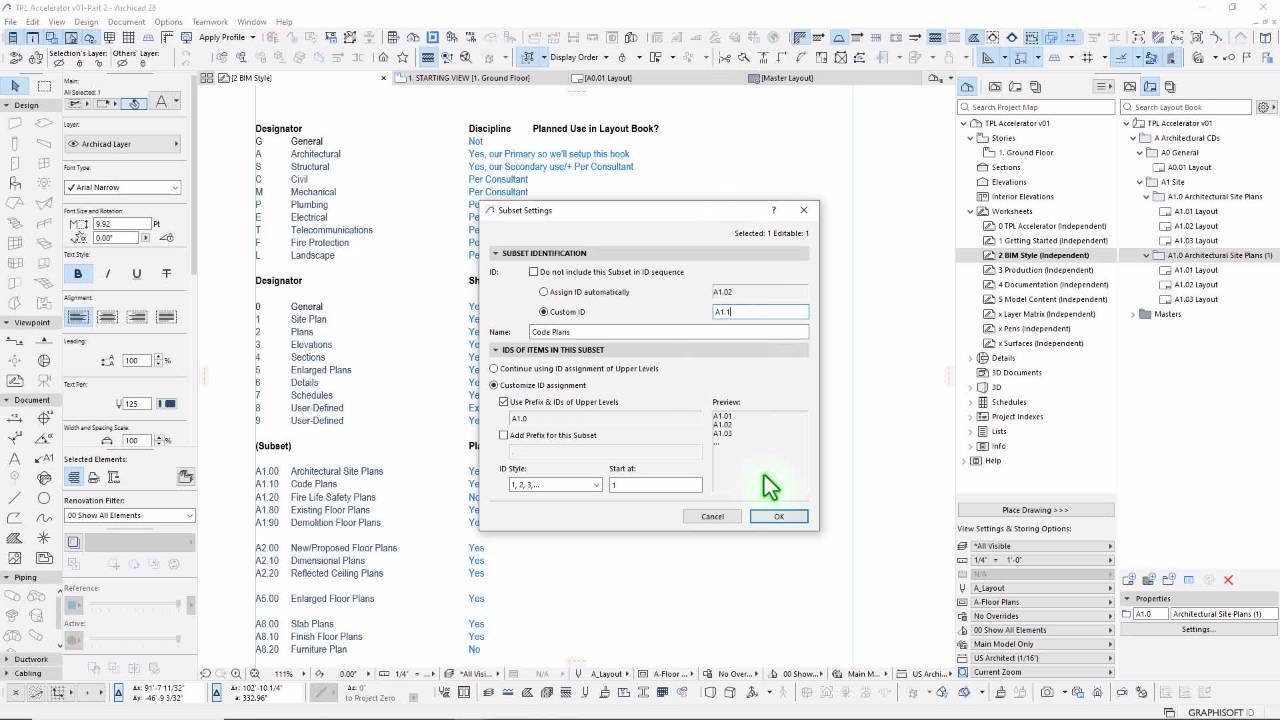
Layout Subset Folders (8:33)
Excel Task: Define your Designators for Disciplines, Sheet Groups.
Excel Task: Consider Plan Drawings Types and Associated Annotation Groups (Layer Combos)
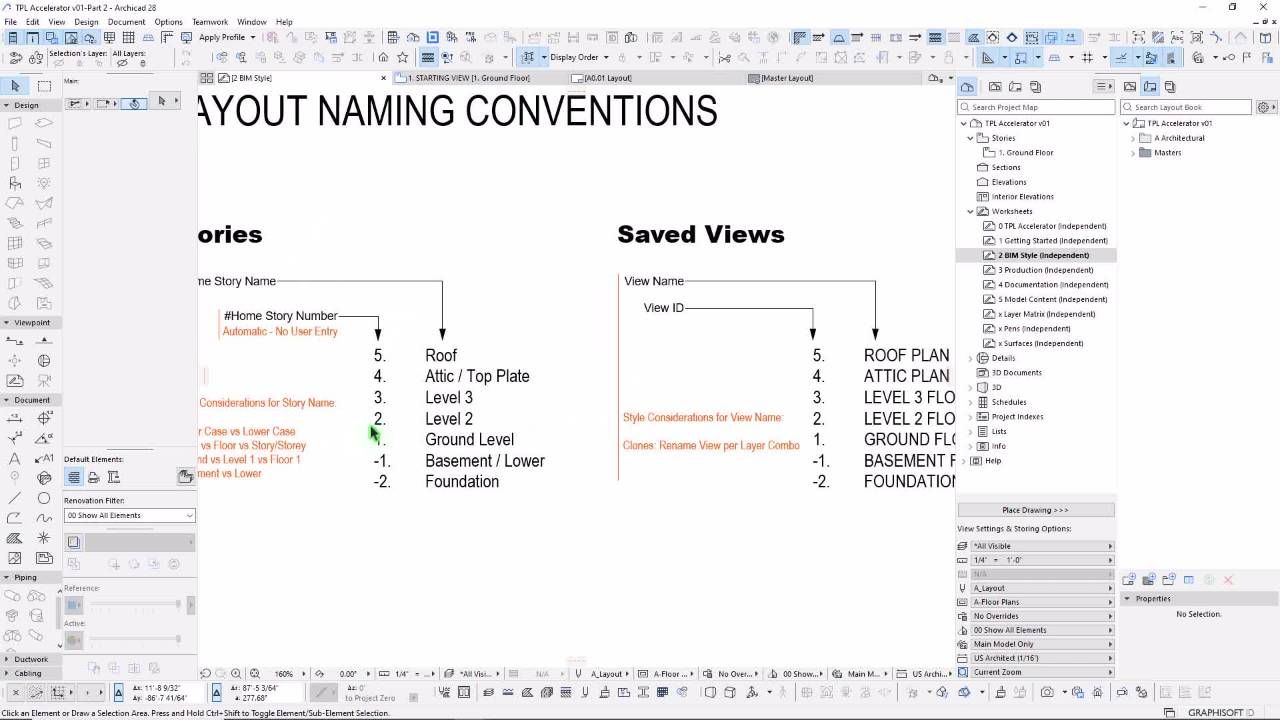
Workflow Names & IDs (5:20)
Excel Task: Define Viewpoint, Saved View, Drawing and Layout ID & Name Conventions.
Archicad Task: Consider the Flow Across the Organizer.
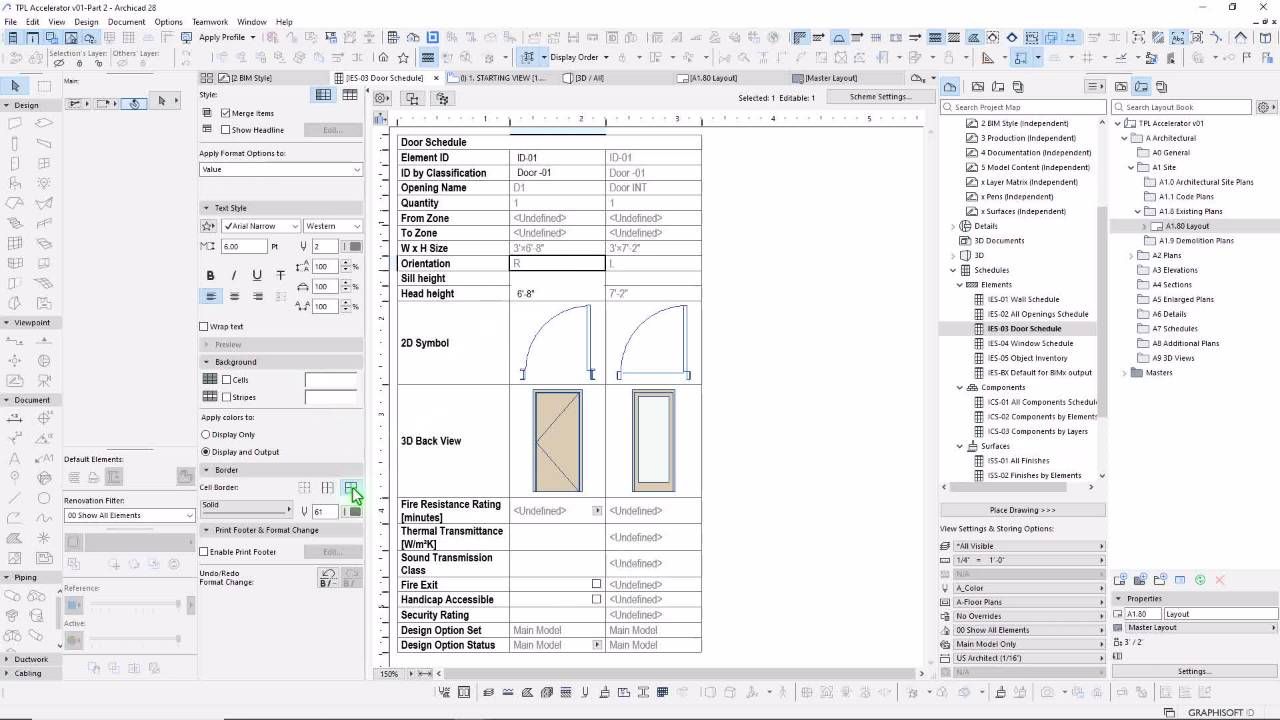
Schedule Formatting (5:53)
Excel Task: Define Schedule Formatting Types
Archicad Task: Test Schedule Formatting, Save Favorites and Apply to sample Schedule
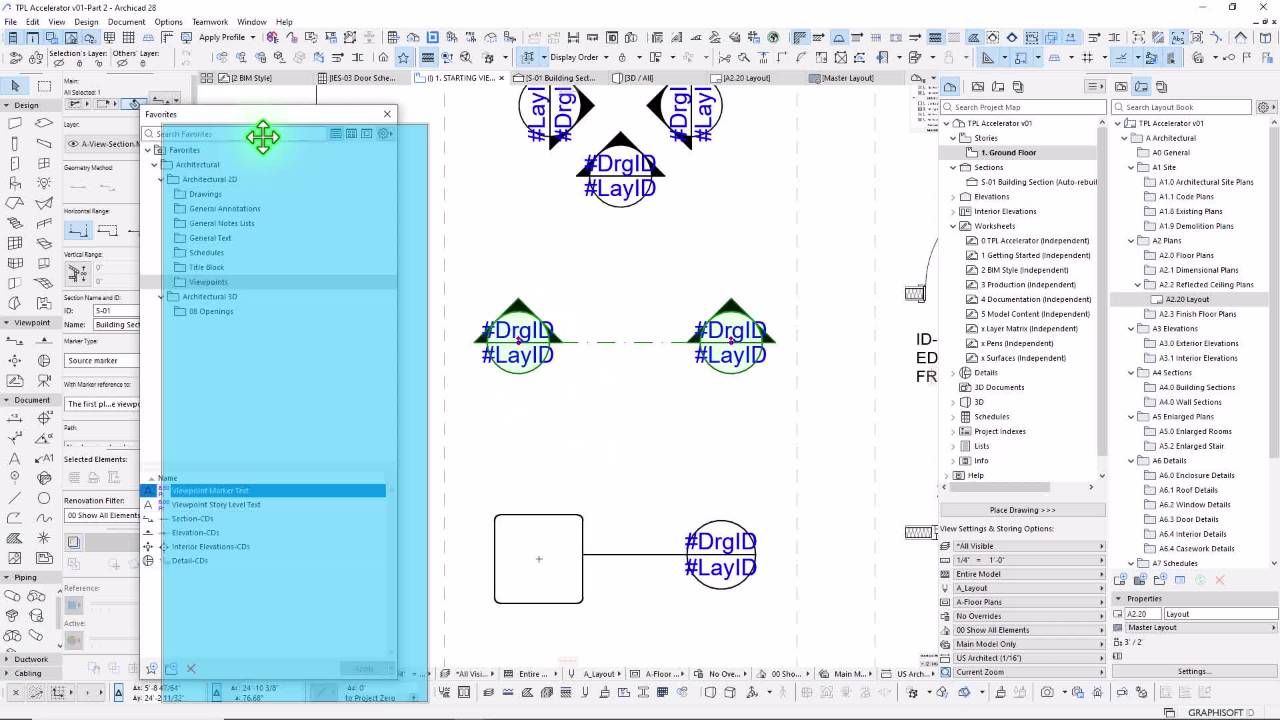
Viewpoint Markers (8:41)
Excel Task: Define Marker Text to Display.
Archicad Task: Import Viewpoint Module, Update Settings to Preferences and Save Favorites.

Door & Window Markers (7:47)
Archicad Task: Import Door & Window Module
Archicad Task: Adjust Opening Markers and Save Favorites.
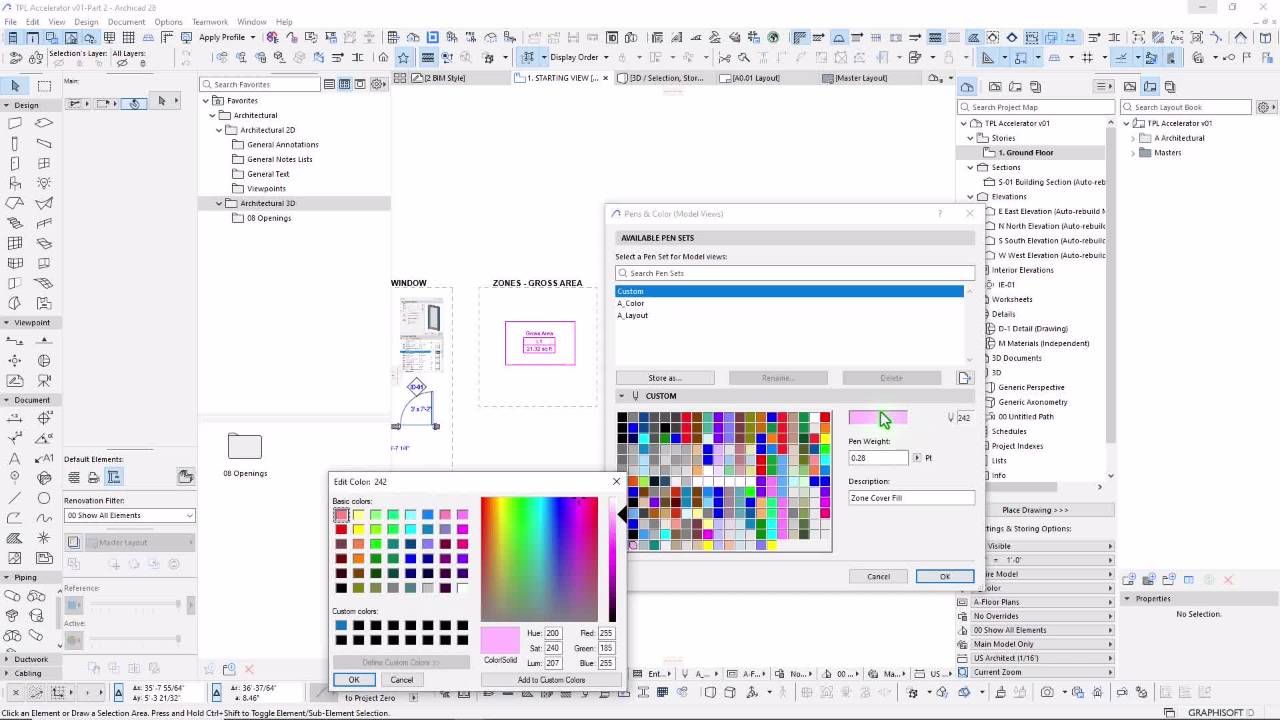
Zone Markers (5:12)
Archicad Task: Import Zone Module and Review Zone Stamp Settings
Archicad Task: Adjust Zone Stamp Content, Pens and Styles.
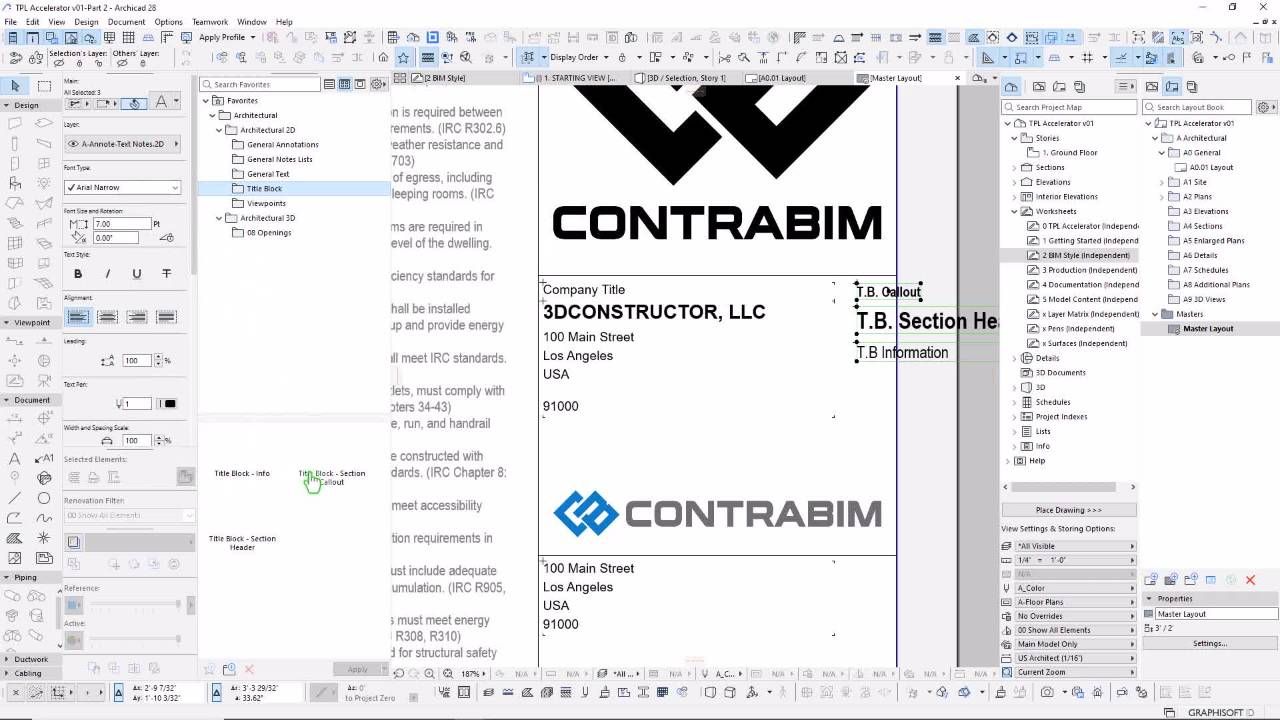
Master Layouts + Title Block (11:06)
Archciad Task: Setup Master Layout for Size, Spacing, and Content Hotspots
Archicad Task: Create Customized Title Block. Update Favorites.
Drawing Title & Framing (16:01)
Excel Task: Define Saved Viewpoint and Drawing Settings Impacting Frame.
Archicad Task: Test Placement of Grids to Layout. Adjust Drawing Title, Save Favorite.
Part 2 Recap (13:29)
Congratulations on Completing Part 2.
Let's do a quick recap of the content and outputs created from this section.
Part 3 - Production Workflow
BIM Style, as we'll define it here, is the general look and feel of your Archicad file, including how annotations, texts, logos, naming conventions and colors appear when working, and upon output. In this section, we'll define a wide range of settings in Archicad that are useful to standardize, when establishing your own template file. Get ready to import some modules and save some favorites!
Production Overview (3:57)
In Part 3 we get to the heart of the training program, as we setup our production workflow to connect out Project Map to Layout Book, through Saved Views and Placed Drawings.
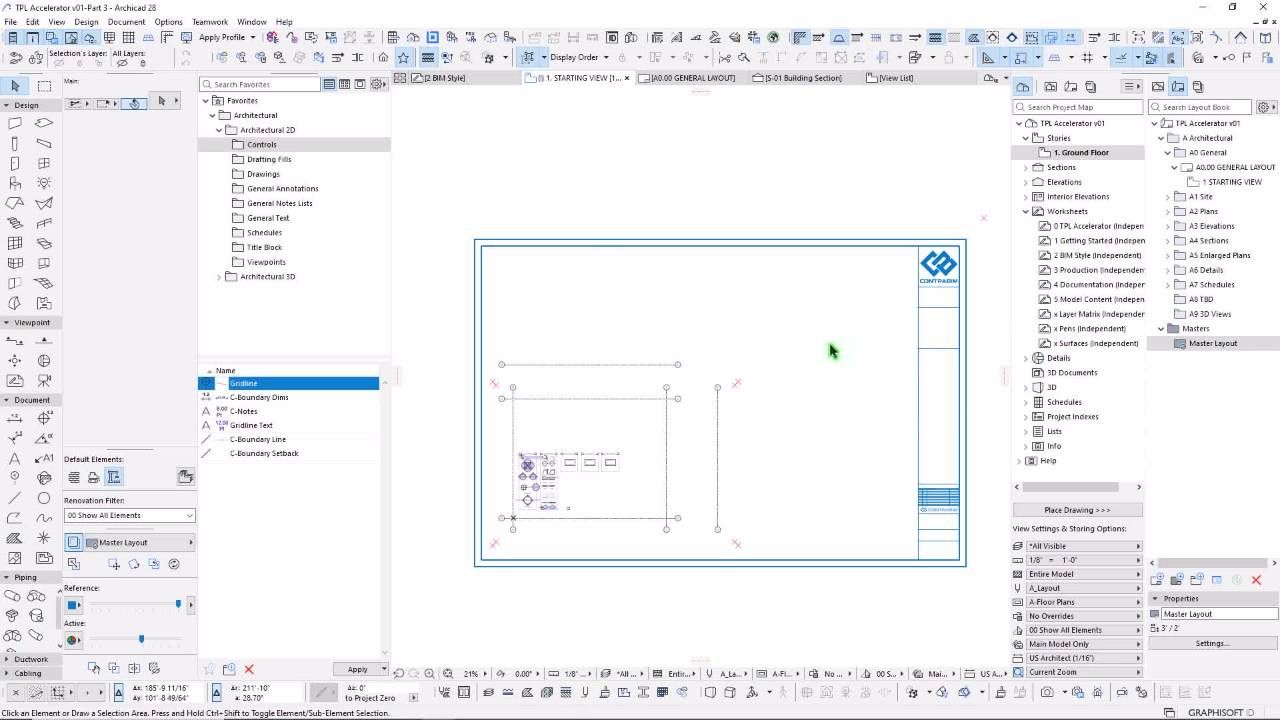
Set Grid to Layout (7:26)
Excel Task: Determine Bounding Box of your Project, and Validate Preferred Scale
Archicad Task: Set your Grid Bounding Area. Test Fit and Validate on Layout.
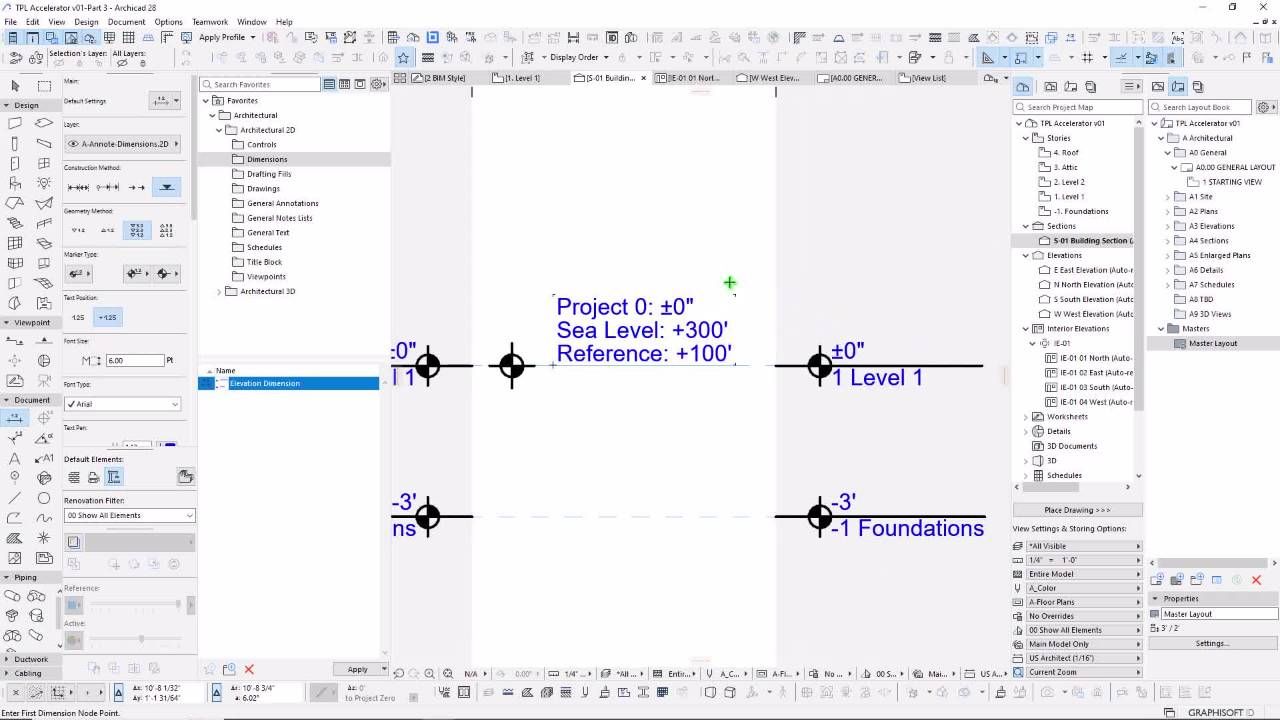
Stories (7:13)
Excel Task: List Ideal Story to Story Heights & Reference Levels
Archicad Task: Create Stories, Adjust Altitude and Reference Levels
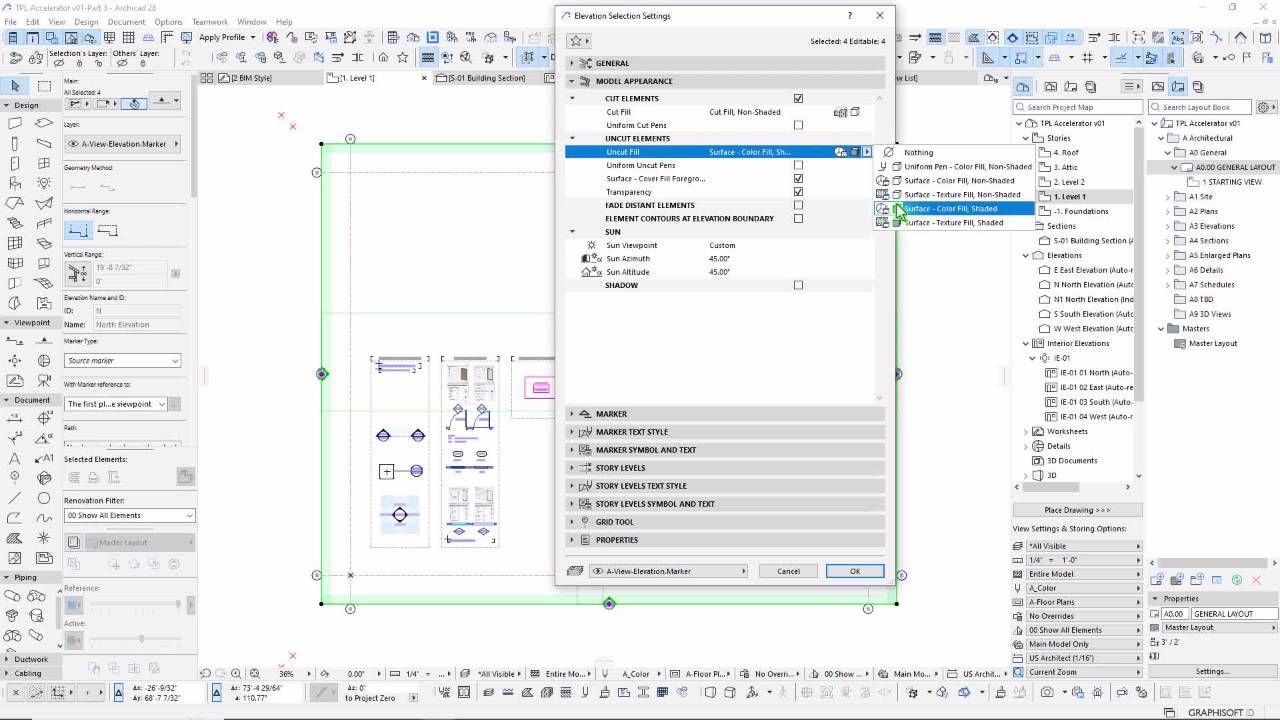
Elevations (8:18)
Excel Task: Define ID, Orientation, Name, Scale & Depth Style
Archicad Task: Place Elevations and Adjust to Grid Boundary
Sections (9:32)
Excel Task: Define ID, Orientation, Name, Scale & Depth Style
Archicad Task: Place Sections and Adjust to Grid Boundary
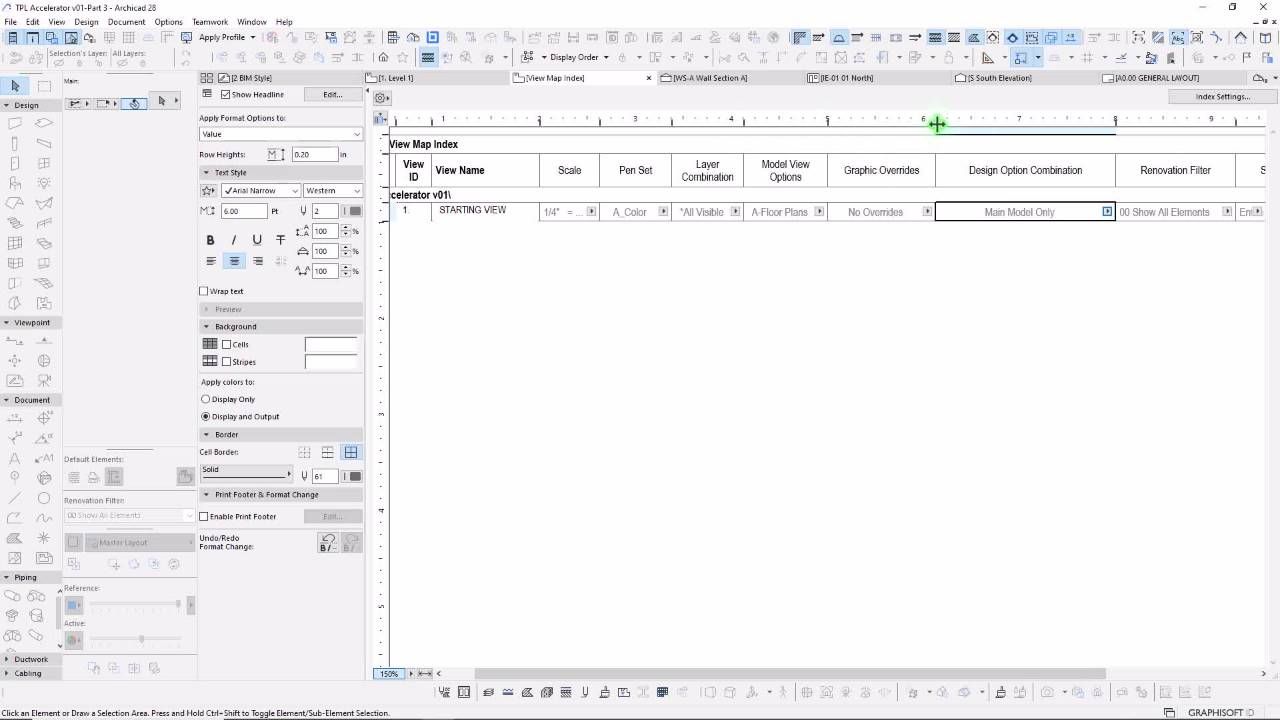
View Map Index (6:15)
Before creating several saved views, drawings and layouts, it's worthwhile to consider how to use Indexes, for the purpose of listing and managing these production workflow settings.
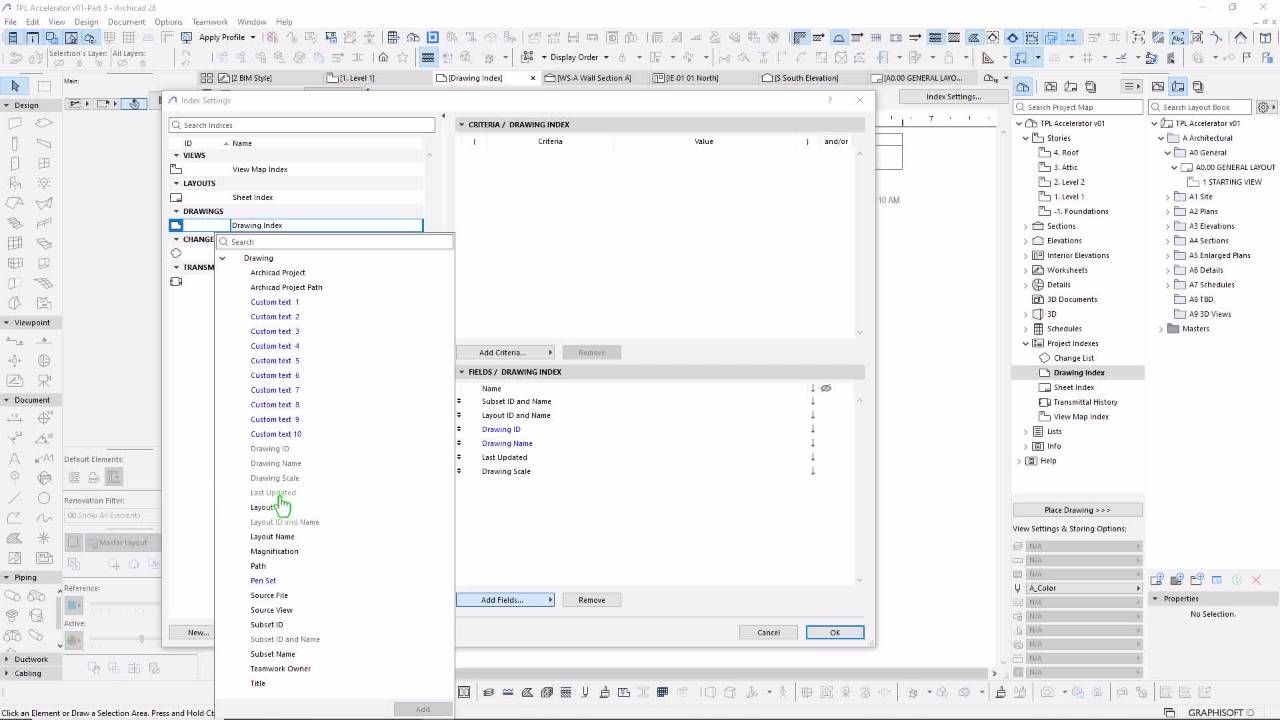
Drawing Index (4:23)
This type of Index provides a listing of Drawings placed on Layouts, which can be a useful tool for considering the placed content we have on our sheets.
Layout Index (6:03)
This type of report can be useful for ensuring our Layout IDs and Names are congruent in their input style, while also validating that our Subset ID Numbering is setup correctly
Transmittals, Revs & Changes (5:18)
Overview of the Transmittal, Change, and Revision management tools.
View Map Approach (5:17)
Excel Task: Define Use of Clones for Viewpoint Types
Archicad Task: Create Folder Structure
View Map Folders (7:06)
Archicad Task: Create Folder Structure
Archicad Task: Save Views Manually, Check Index Results
Clone Stories (10:02)
Excel Task: Define Use of Clones for Viewpoint Types
Archicad Task: Save Clone Views
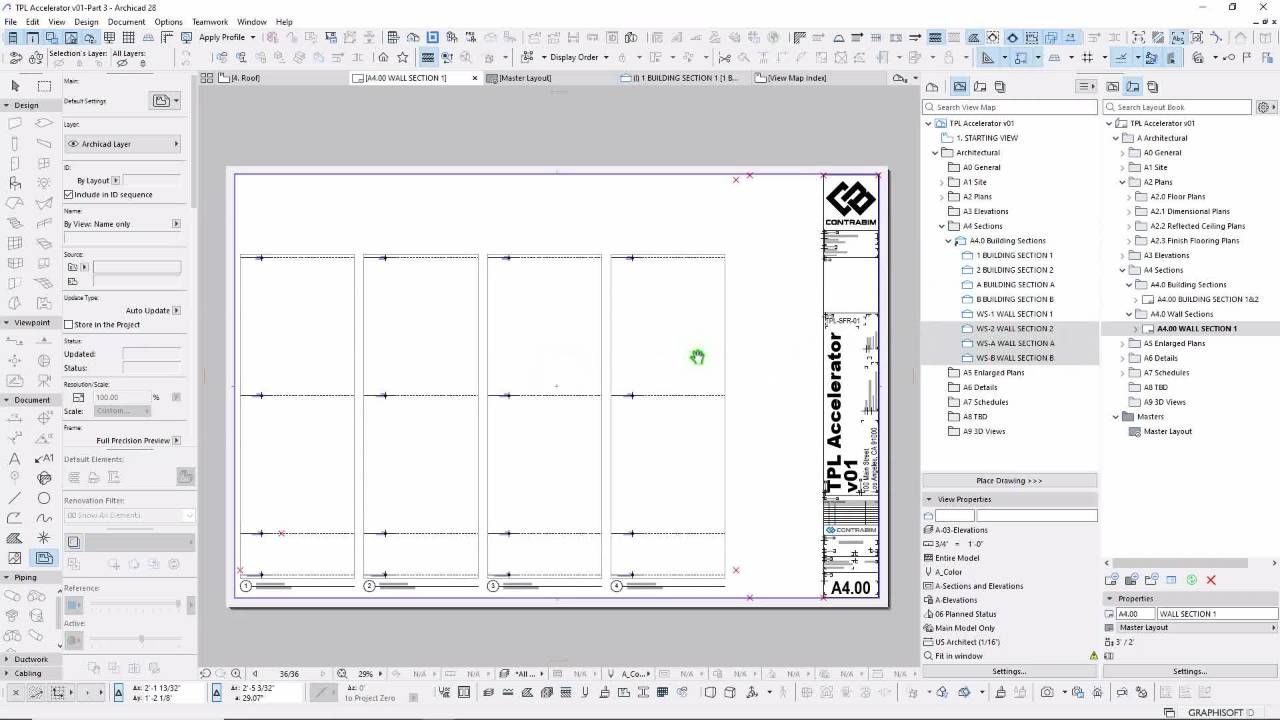
Clone Sections (11:07)
Excel Task: Define Use of Clones for Sections
Archicad Task: Save Clone Sections
Clone Elevations (9:19)
Excel Task: Define Use of Clones for Elevations
Archicad Task: Save Clone Elevations
Clone Interiors (7:33)
Excel Task: Define Use of Clones for Interiors
Archicad Task: Save Clone Interiors & Place as Drawings
Completing the Layout Book (7:33)
Archicad Task: Create Placeholder Layouts to Complete Set
Excel Task: List Layouts, Drawing Types, Documentation and Sources for Full Documentation Planning.
Part 4 - Documentation
This section goes deeper into annotation tools, legends and schedules.
To activate this section of your template file, we'll be bringing
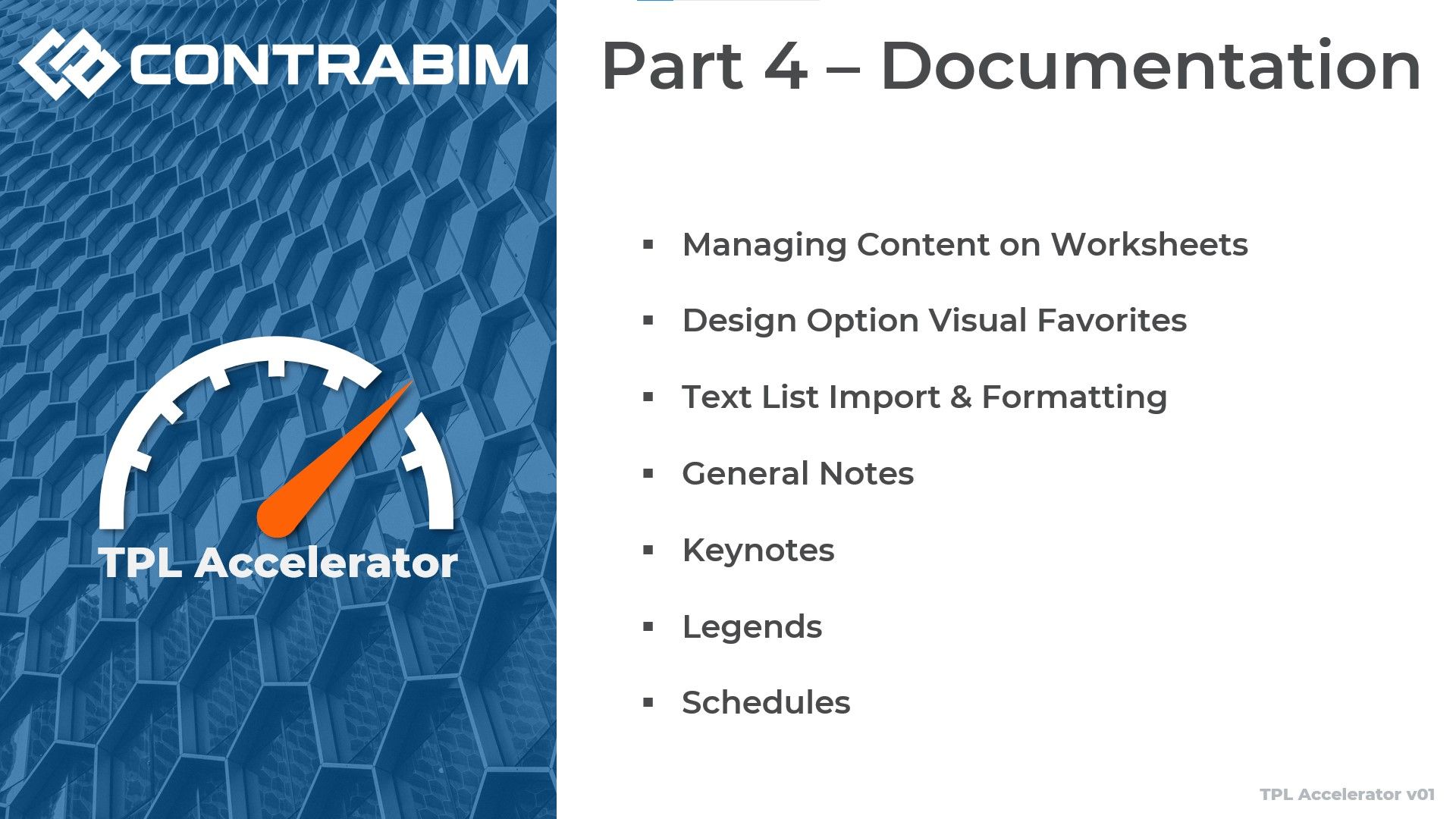
Documentation Overview (3:57)
In Part 3 we get to the heart of the training program, as we setup our production workflow to connect out Project Map to Layout Book, through Saved Views and Placed Drawings.
Placed Favorites (9:03)
Excel Task: Consider Use of Worksheets, Details, and Design Options
Archicad Task: Create Design Option Combination, for Visual Favorites
Test Lists / Abbreviations (14:51)
Excel Task: Create Abbreviation Lists relevant to your Discipline/Project Type
Archicad Task: Paste Text List and Apply Formatting
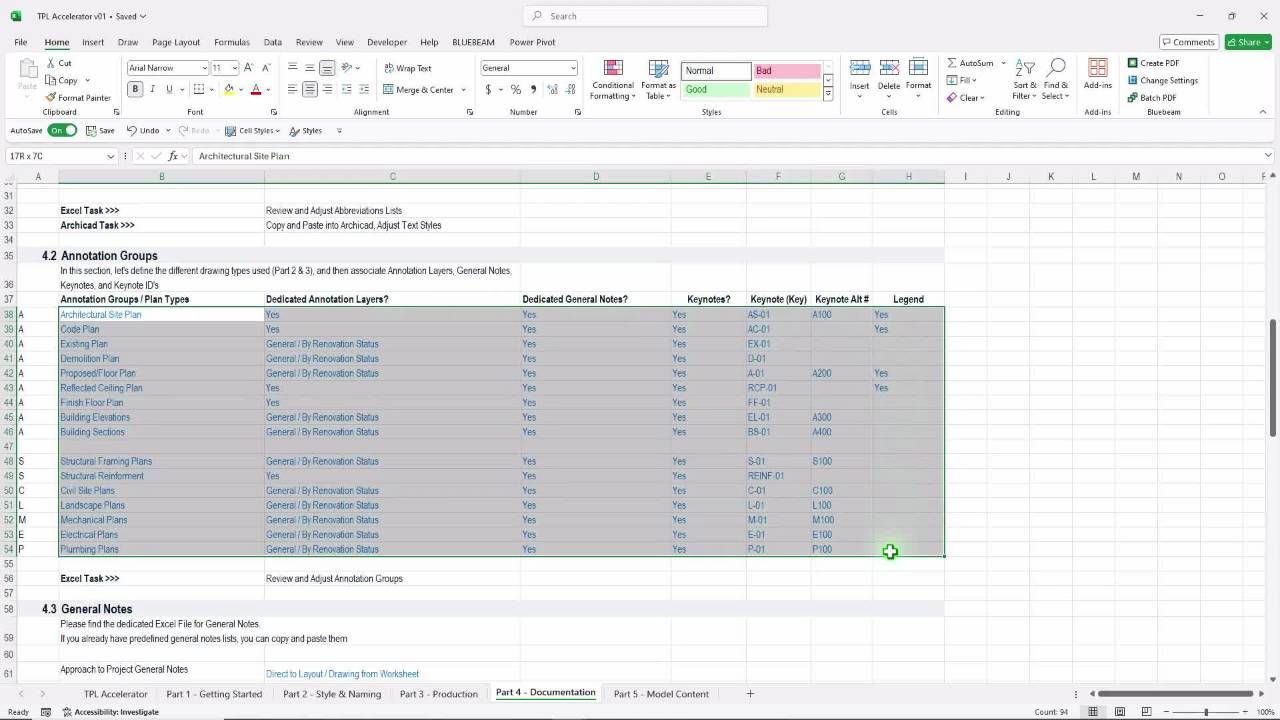
Annotation Groups (4:52)
Excel Task: Consider Plan Types and Viewpoints Annotation Layers.
Excel Task: Define annotation content types by Group.
General Notes Lists (9:54)
Excel Task: Generate Notes Lists for Copying/Pasting
Archicad Task: Paste list data into textbox, apply formatting and adjust columns
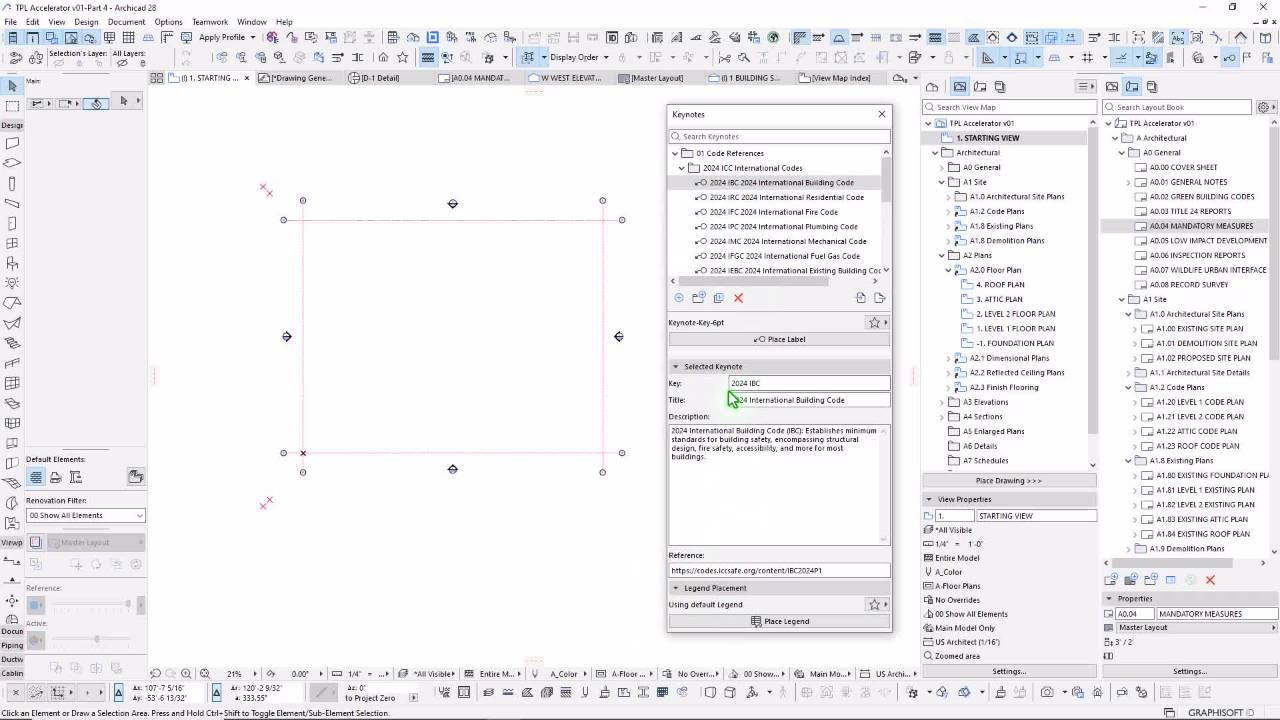
Keynotes Overview (10:16)
Archicad Task: Import Keynotes XLSX Files. Review Types.
Archicad Task: Overview of Keynote Workflow. Palette, Keynote, Fields, Labels, & Legends.
Keynotes Uses (10:56)
Archicad Task: Review of Keynote Applications and Potential Uses.
Archicad Task: Review of Keynote Workflow. Palette, Keynote, Fields, Labels, & Legends.
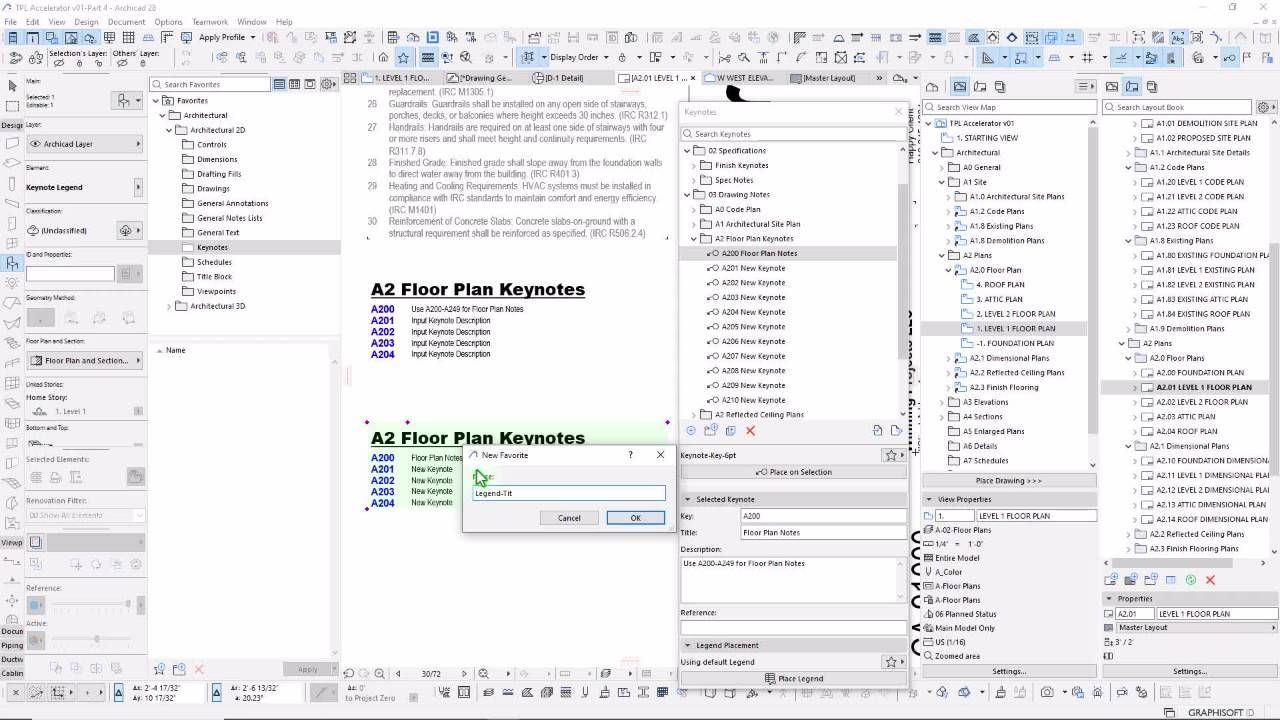
Keynotes Formatting (10:56)
Archicad Task: Label Settings and Saving Favorites.
Archicad Task: Legend Formatting, Filtering, and Favorites
Excel Workflow (14:57)
Archicad Task: Export Keynotes to XLSX Format
Excel Task: Expand List and Format Data.
Archicad Task: Import Keynotes
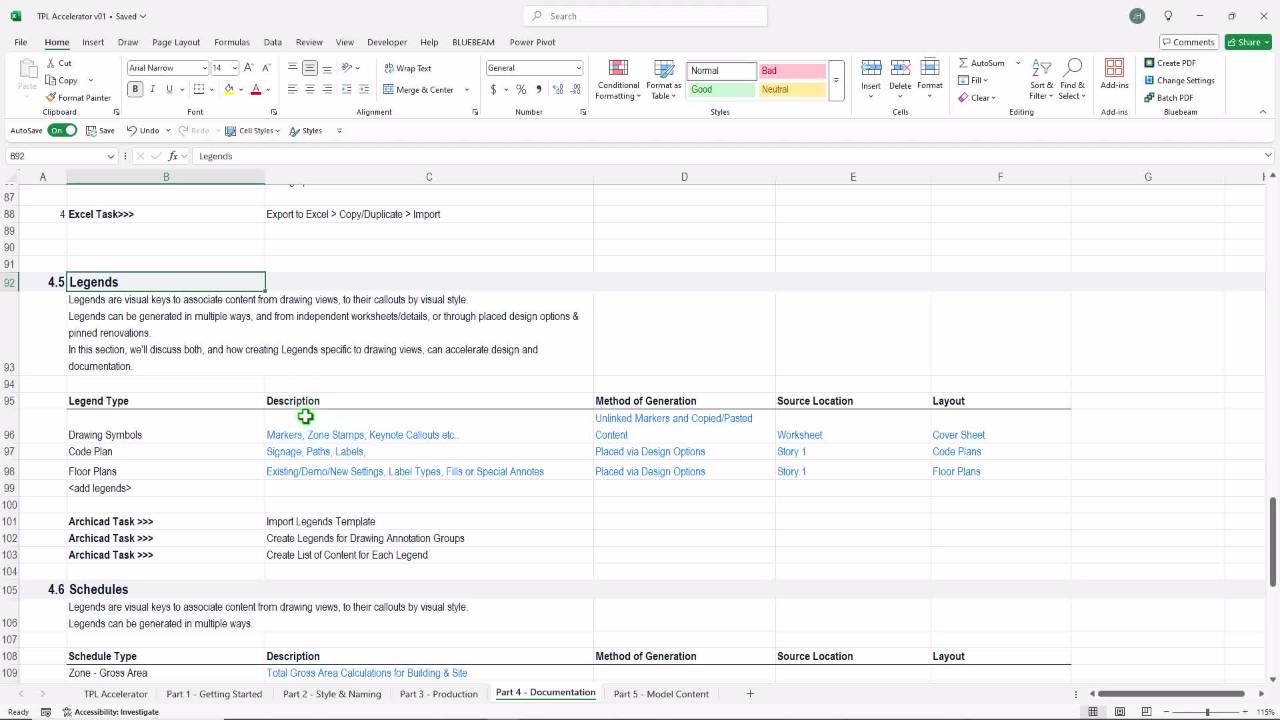
Legends Overview (5:02)
Excel Task: Discuss Use of Legends for Drawing Use, Design Tool Docking, Annotation Lists and Model Assembling.

Legends Templating (14:29)
Archicad Task: Import Legends Module and Align with Design Options.
Archicad Task: Position and Align with Layer Combinations.
Legend Drawings (11:59)
Archicad Task: Save Legend Viewpoint
Archicad Task: Place Legend Viewpoint as Drawing on Layout.
Legends Recap (5:40)
Legends can serve multiple purposes in an Archicad Project Template file. In this video, we'll discuss strategies and samples.
Schedules Intro (4:02)
Schedules can be considered the window into the Archicad model database.
In this video, we'll discuss schedules and provide an overview of the tasks ahead.
Zone Data Setup (19:16)
Excel Task: Consider list of preferred schedule fields, and source data.
Archicad Task: Import Zones Module, Properties and Graphic Overrides.
Area Calculations (14:19)
Archicad Task: Setup Schedule for Gross Area Calculations
Archicad Task: Organize and Sum Areas by Groups.
Room Calculations (14:21)
Archicad Task: Setup Schedule for Room Area Calculations
Archicad Task: Add Room Type Properties and Graphic Overrides.
Window & Doors (7:57)
Archicad Task: Review of GS Default Window and Door Schedules
Archicad Task: Discussion of Parameters, and Formatting.
Opening Types (5:27)
Archicad Task: Simplified Schedules by Types. Combined Units List.
Archicad Task: Format Types Schedules for Windows and Doors
Preview Annotations (5:27)
Archicad Task: Review Preview Annotation Mode
Archicad Task: Discuss Techniques for Opening Positioning and Elevation.
Opening Properties (26:22)
Excel Task: Consider Detailed Window & Door Schedule Fields List.
Archicad Task: Create Archicad Properties to complete schedule fields.
Opening Schedules (26:23)
Archicad Task: Create Detailed Window and Door Schedules
Archicad Task: Place Schedules as Drawings.
Classifications & Properties (9:04)
Archicad Task: Review process to export classifications and properties.
Archicad Task: Importing Classifications and Properties
Importing Legend Modules (6:13)
Archicad Task: Import Modules for Lighting, Plumbing, Equipment and Casework.
Archicad Task: Align and Assign to Design Options for docking.
Importing Legend Modules (6:13)
Archicad Task: Import Schedules and Check Formatting.
Archicad Task: Update Pen Set for Plumbing Fixtures.
Standard Detail Setup (11:40)
Archicad Task: Create Details Master Layout, consider matrix starting corner and directions.
Archicad Task: Review Grid Layout.
Scale and Size (21:13)
Archicad Task: Review exact size of detailing space based on scale.
Archicad Task: Set Bounding Box with Hostpots. Create Grid, Save Views and Place Drawings.
Create Standard Details (17:02)
Archicad Task: Consider Standard Detail Groups and Scales.
Archicad Task: Create Independent Detail Rigs, Views and Drawings.
Part 5 - Model Content
Congratulations! You've made it through big section of training in Part 4, and we've not prepared our template files for building our more of our modeling favorites and standards.
Model Content Overview (3:19)
Preview of what's to come over the next few videos. As we round out the training, we'll cover additional tips and strategies for adding model content to your template files.
Downloads: Part 5 Imports.zip & Worksheet.xlsx
Composite Groups / IDs (9:51)
Excel Task: Define Composite Grouping IDs and Naming Conventions
Archicad: Create Composite Folders by Type
Build Composites (13:15)
Archicad Task: Create New Composite Structures
Archicad Task: Review Pen Sets, and Assign Pens to Composite Skin Separators.
Archicad Task: Check Model & Layout Pen Output.
Composite IDs / Labels (8:55)
Archicad Task: Import Label Favorites
Archicad Task: Review Composite Naming Conventions, Adjust Properties if needed.
Archicad Task: Update Favorites
Wall Assembly Details (8:55)
Archicad Task: Create Assemblies Independent Detail
Archicad Task: Capture Section
Archicad Task: Annotate & Place Drawing
Horizontal Assembly Details (16:12)
Archicad Task: Create Assemblies Independent Detail
Archicad Task: Capture Section
Archicad Task: Annotate & Place Drawing
Zones (9:30)
Archicad Task: Review Zone Module
Archicad Task: Adjust Zones and Room Types to Match Project Type.
Objects and IDs (5:53)
Excel Task: Define Standard Object ID's & Rules
Archicad Task: Review Object Legends and Favorites, Adjust settings.
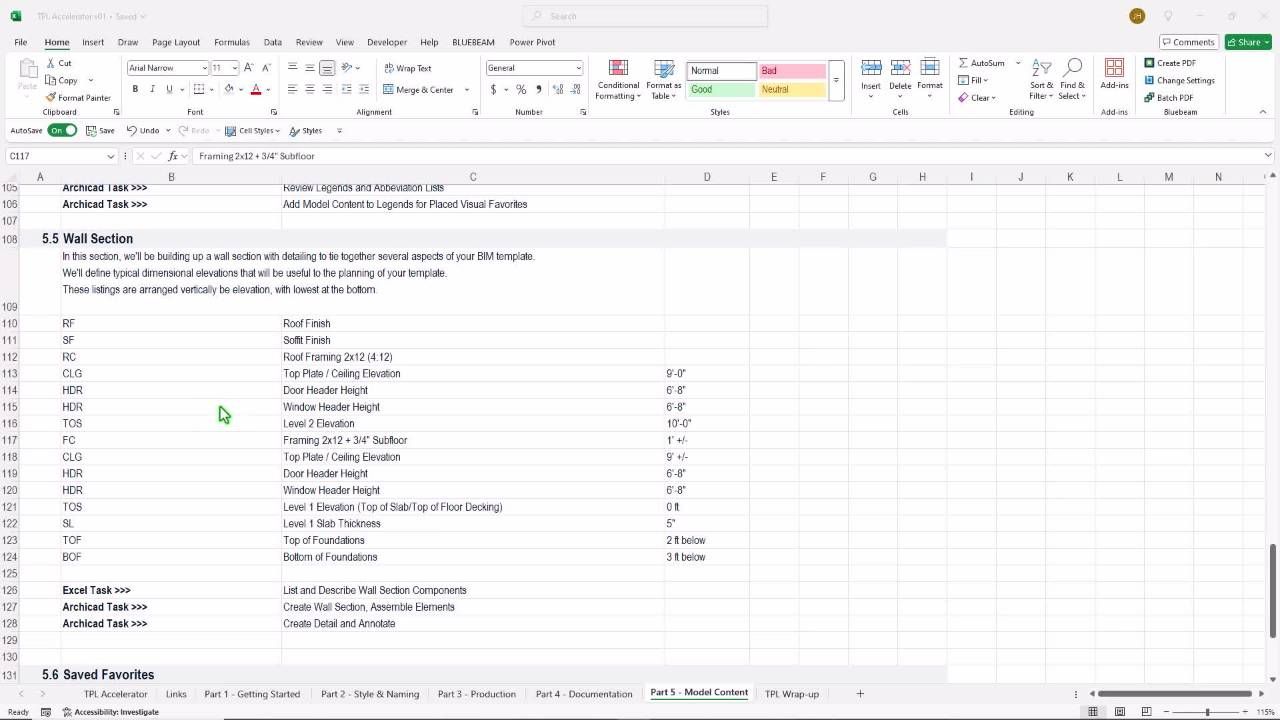
Wall Section Overview (3:28)
Excel Task: Define Standard Wall Section Elements and Assemblies
Excel Task: Plan Heights of Elements Along Section
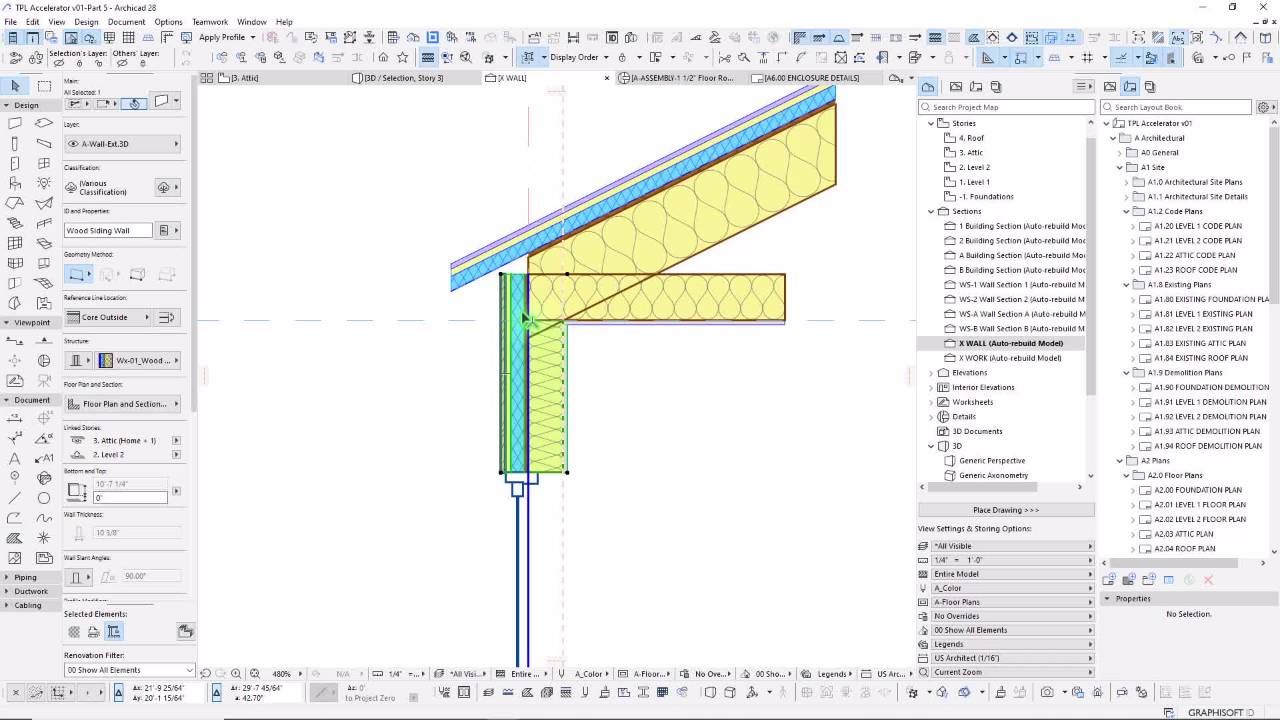
Model Wall Section (15:15)
Archicad Task: Add Working Wall Section Viewpoint
Archicad Task: Model Composites and Place Openings.
Wall Section Detailing (19:48)
Archicad Task: Annotate Wall Section, review results when converted to detail.
Archicad Task: Capture to Detail. Annotate Detail Level.

Wall Section Detailing (19:48)
Archicad Task: Annotate Wall Section, review results when converted to detail.
Archicad Task: Capture to Detail. Annotate Detail Level.
Congratulations on Completing the TPL Accelerator!
Publisher Recap
Let's recap the publisher, and strategies for quickly populating and adjusting outputs.
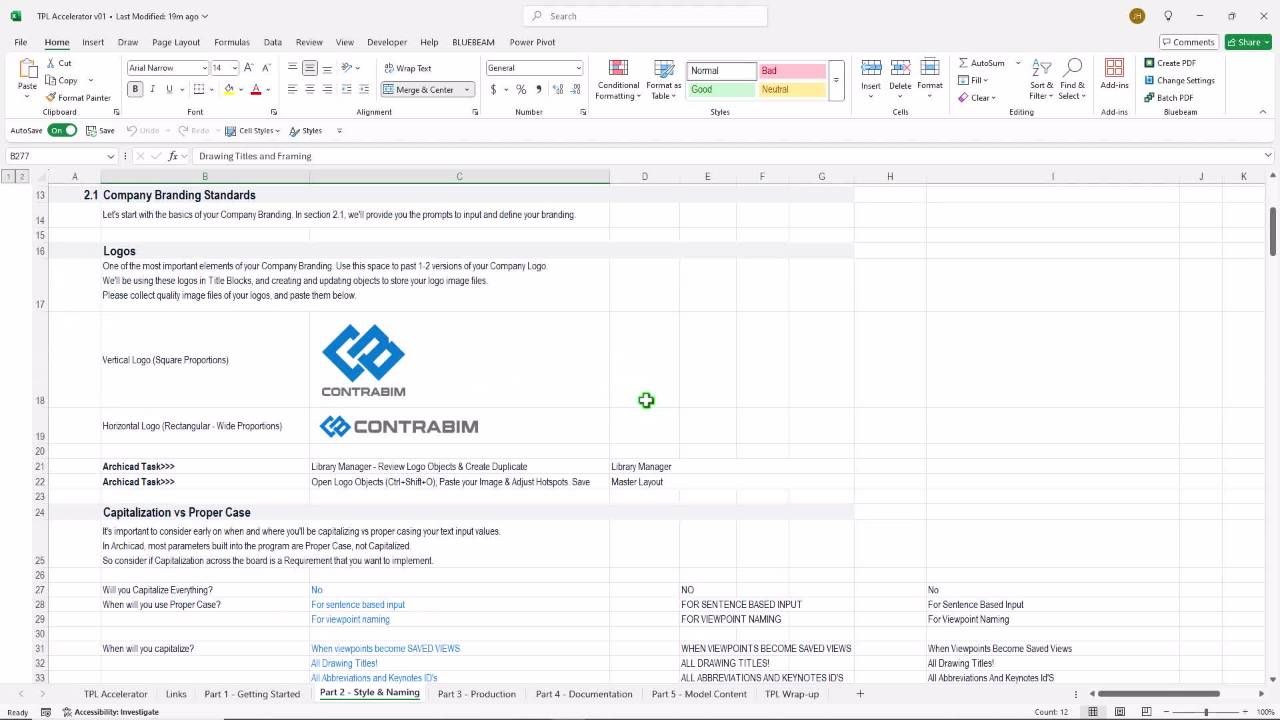
Excel Workbook
We've done a lot of work in our Excel file. Let's do a recap! This is a great time to make updates and comparisons to your PLN.
Saving the TPL
It's time to back up your working Project Template File to TPL format. We'll save and place.
Certificate of Completion
Complete this form to get a certificate of completion. Please include any relevant information you may need for reporting your continuing education credits (CEC).
Frequently Asked Questions
Who should take this course?
What Version of Archicad?
Are Sample Files Provided?
Can I take this course using my own Archicad Template?
What if English is Not my Language?
This Web Page Is Currently Under Development.
Please check back soon for updates.
About our New Website:
CONTRABIM.com is going through an expansion.
This website is being built out to function as a front end interface for our members, as well as our general audience and site visitors.
This site will feature a wide range of AEC topics, translated through Archicad BIM Software, for the benefit of Archicad users globally. We intend to teach, inspire, and guide Archicad users along their journey to master the software, while learning about industry best practices and new and improved building technologies.
Check back soon to access AEC research, articles, training content, and links to members downloads and resources.
If you like what we are building, support our mission by becoming a member today.




